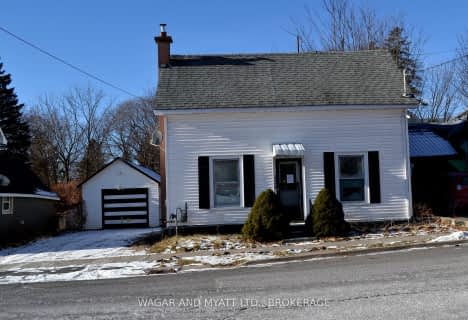
Holy Name of Mary Catholic School
Elementary: Catholic
8.08 km
Deseronto Public School
Elementary: Public
0.47 km
Selby Public School
Elementary: Public
13.45 km
J J O'Neill Catholic School
Elementary: Catholic
8.64 km
The Prince Charles School
Elementary: Public
9.22 km
Southview Public School
Elementary: Public
9.86 km
Gateway Community Education Centre
Secondary: Public
9.73 km
Ernestown Secondary School
Secondary: Public
26.89 km
Prince Edward Collegiate Institute
Secondary: Public
21.87 km
Moira Secondary School
Secondary: Public
24.59 km
St Theresa Catholic Secondary School
Secondary: Catholic
26.85 km
Napanee District Secondary School
Secondary: Public
9.02 km

