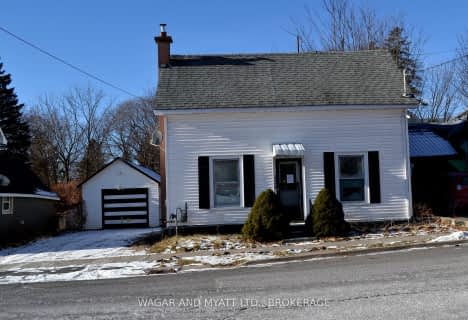
Holy Name of Mary Catholic School
Elementary: Catholic
7.87 km
Deseronto Public School
Elementary: Public
0.21 km
Selby Public School
Elementary: Public
13.15 km
J J O'Neill Catholic School
Elementary: Catholic
8.47 km
The Prince Charles School
Elementary: Public
9.06 km
Southview Public School
Elementary: Public
9.76 km
Gateway Community Education Centre
Secondary: Public
9.55 km
Ernestown Secondary School
Secondary: Public
26.85 km
Prince Edward Collegiate Institute
Secondary: Public
22.16 km
Moira Secondary School
Secondary: Public
24.55 km
St Theresa Catholic Secondary School
Secondary: Catholic
26.79 km
Napanee District Secondary School
Secondary: Public
8.86 km

