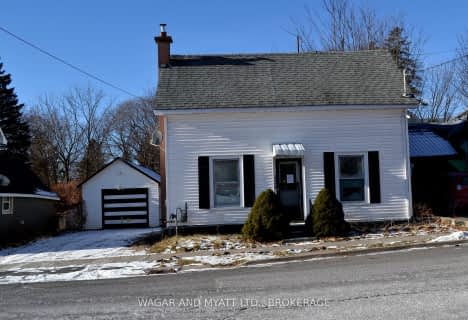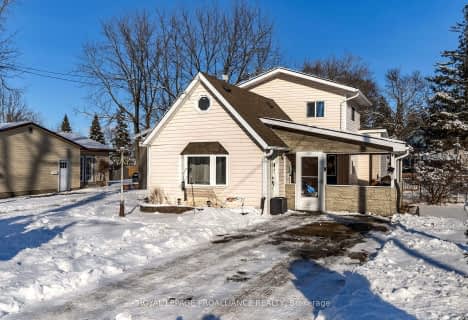
Holy Name of Mary Catholic School
Elementary: Catholic
8.11 km
Deseronto Public School
Elementary: Public
0.45 km
Selby Public School
Elementary: Public
13.13 km
J J O'Neill Catholic School
Elementary: Catholic
8.33 km
The Prince Charles School
Elementary: Public
8.92 km
Southview Public School
Elementary: Public
9.58 km
Gateway Community Education Centre
Secondary: Public
9.41 km
Ernestown Secondary School
Secondary: Public
26.64 km
Prince Edward Collegiate Institute
Secondary: Public
22.19 km
Moira Secondary School
Secondary: Public
24.77 km
St Theresa Catholic Secondary School
Secondary: Catholic
27.02 km
Napanee District Secondary School
Secondary: Public
8.71 km


