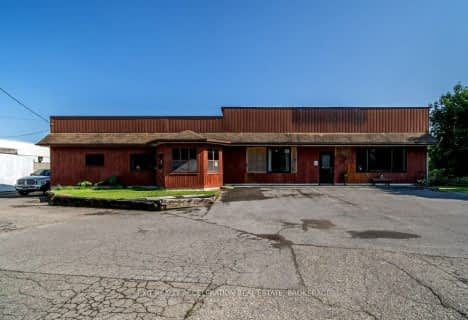Sold on Mar 26, 2021
Note: Property is not currently for sale or for rent.

-
Type: Detached
-
Style: Bungalow-Raised
-
Lot Size: 78.57 x 0 Acres
-
Age: 31-50 years
-
Taxes: $5,200 per year
-
Days on Site: 18 Days
-
Added: Jul 10, 2023 (2 weeks on market)
-
Updated:
-
Last Checked: 2 months ago
-
MLS®#: X6551106
-
Listed By: Century 21 lanthorn real estate ltd., brokerage
Immaculately kept raised bungalow with views overlooking Bay of Quinte in Deseronto situated on a lot of 78 X 340 ft . This beautiful waterfront home is currently being used as two living units and has upgrades throughout including new windows, bathroom on lower floor and aluminum lift-out dock. The main floor unit features 2 bedrooms, a 4 piece bath, open concept kitchen, dining and living room with tons of natural light and French doors leading to the upper deck. The 12x12 screened in porch on the upper deck offers comfortable outdoor living to enjoy the waterfront views. Lower floor has 2 bedrooms, 3 piece bath and features a walk-out to a separate patio. The main floor unit is currently rented with an exceptional tenant who prefers to remain in the unit. Lower floor rental unit is used as current owner's personal getaway suite. Home can easily be converted back to a single family home or left as-is for extra income. Property also features a large insulated double garage and is wit
Property Details
Facts for 52 Main Street, Deseronto
Status
Days on Market: 18
Last Status: Sold
Sold Date: Mar 26, 2021
Closed Date: May 21, 2021
Expiry Date: Jun 08, 2021
Sold Price: $825,000
Unavailable Date: Mar 26, 2021
Input Date: Mar 08, 2021
Prior LSC: Sold
Property
Status: Sale
Property Type: Detached
Style: Bungalow-Raised
Age: 31-50
Area: Deseronto
Availability Date: FLEX
Assessment Amount: $326,000
Assessment Year: 2021
Inside
Bedrooms: 2
Bedrooms Plus: 2
Bathrooms: 2
Kitchens: 1
Rooms: 7
Air Conditioning: Other
Washrooms: 2
Building
Basement: Finished
Basement 2: Full
Exterior: Vinyl Siding
Elevator: N
Parking
Covered Parking Spaces: 6
Total Parking Spaces: 8
Fees
Tax Year: 2020
Tax Legal Description: PT BLK T PL 162 PT 9, 10, 11 21R10659; TYENDINAGA
Taxes: $5,200
Land
Cross Street: From Highway 401 Tak
Municipality District: Deseronto
Fronting On: South
Parcel Number: 405910074
Sewer: Sewers
Lot Frontage: 78.57 Acres
Acres: .50-1.99
Zoning: R1
Water Body Type: Bay
Water Frontage: 40.13
Water Features: Dock
Water Features: Other
Shoreline: Mixed
Shoreline: Natural
Shoreline Allowance: None
Rooms
Room details for 52 Main Street, Deseronto
| Type | Dimensions | Description |
|---|---|---|
| Living Main | 4.39 x 4.52 | |
| Dining Main | 3.04 x 3.58 | |
| Kitchen Main | 2.23 x 6.09 | |
| Prim Bdrm Main | 3.93 x 3.70 | |
| Br Main | 3.65 x 3.27 | |
| Bathroom Main | - | |
| Sunroom Main | 3.65 x 3.65 | |
| Br Lower | 3.81 x 5.48 | |
| Bathroom Lower | - | |
| Br Lower | 4.90 x 6.47 | |
| Laundry Lower | 3.42 x 5.15 |
| XXXXXXXX | XXX XX, XXXX |
XXXXXXXX XXX XXXX |
|
| XXX XX, XXXX |
XXXXXX XXX XXXX |
$X,XXX,XXX | |
| XXXXXXXX | XXX XX, XXXX |
XXXXXXX XXX XXXX |
|
| XXX XX, XXXX |
XXXXXX XXX XXXX |
$XXX,XXX | |
| XXXXXXXX | XXX XX, XXXX |
XXXX XXX XXXX |
$X,XXX,XXX |
| XXX XX, XXXX |
XXXXXX XXX XXXX |
$XXX,XXX | |
| XXXXXXXX | XXX XX, XXXX |
XXXXXXX XXX XXXX |
|
| XXX XX, XXXX |
XXXXXX XXX XXXX |
$X,XXX | |
| XXXXXXXX | XXX XX, XXXX |
XXXXXXX XXX XXXX |
|
| XXX XX, XXXX |
XXXXXX XXX XXXX |
$XXX,XXX |
| XXXXXXXX XXXXXXXX | XXX XX, XXXX | XXX XXXX |
| XXXXXXXX XXXXXX | XXX XX, XXXX | $1,200,000 XXX XXXX |
| XXXXXXXX XXXXXXX | XXX XX, XXXX | XXX XXXX |
| XXXXXXXX XXXXXX | XXX XX, XXXX | $849,900 XXX XXXX |
| XXXXXXXX XXXX | XXX XX, XXXX | $1,090,000 XXX XXXX |
| XXXXXXXX XXXXXX | XXX XX, XXXX | $849,900 XXX XXXX |
| XXXXXXXX XXXXXXX | XXX XX, XXXX | XXX XXXX |
| XXXXXXXX XXXXXX | XXX XX, XXXX | $2,950 XXX XXXX |
| XXXXXXXX XXXXXXX | XXX XX, XXXX | XXX XXXX |
| XXXXXXXX XXXXXX | XXX XX, XXXX | $990,000 XXX XXXX |

Holy Name of Mary Catholic School
Elementary: CatholicDeseronto Public School
Elementary: PublicSelby Public School
Elementary: PublicJ J O'Neill Catholic School
Elementary: CatholicThe Prince Charles School
Elementary: PublicSouthview Public School
Elementary: PublicGateway Community Education Centre
Secondary: PublicNicholson Catholic College
Secondary: CatholicPrince Edward Collegiate Institute
Secondary: PublicMoira Secondary School
Secondary: PublicSt Theresa Catholic Secondary School
Secondary: CatholicNapanee District Secondary School
Secondary: Public- 2 bath
- 2 bed
2118 COUNTY ROAD 9, Greater Napanee, Ontario • K7R 3K8 • Greater Napanee
- 2 bath
- 3 bed
108 Dundas Street, Deseronto, Ontario • K0K 1X0 • Deseronto (Town)


