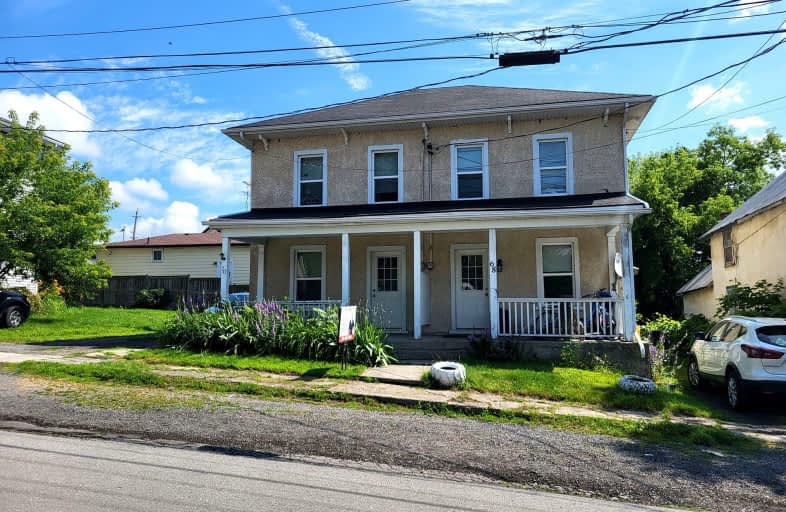
Holy Name of Mary Catholic School
Elementary: Catholic
8.07 km
Deseronto Public School
Elementary: Public
0.45 km
Selby Public School
Elementary: Public
13.40 km
J J O'Neill Catholic School
Elementary: Catholic
8.60 km
The Prince Charles School
Elementary: Public
9.18 km
Southview Public School
Elementary: Public
9.82 km
Gateway Community Education Centre
Secondary: Public
9.68 km
Ernestown Secondary School
Secondary: Public
26.86 km
Prince Edward Collegiate Institute
Secondary: Public
21.92 km
Moira Secondary School
Secondary: Public
24.60 km
St Theresa Catholic Secondary School
Secondary: Catholic
26.87 km
Napanee District Secondary School
Secondary: Public
8.98 km
