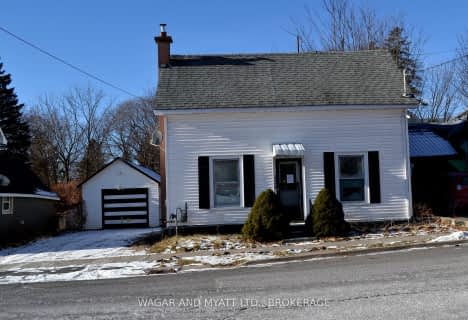
Holy Name of Mary Catholic School
Elementary: Catholic
7.47 km
Deseronto Public School
Elementary: Public
1.33 km
Selby Public School
Elementary: Public
14.48 km
J J O'Neill Catholic School
Elementary: Catholic
9.90 km
The Prince Charles School
Elementary: Public
10.48 km
Southview Public School
Elementary: Public
11.13 km
Gateway Community Education Centre
Secondary: Public
10.98 km
Nicholson Catholic College
Secondary: Catholic
25.93 km
Prince Edward Collegiate Institute
Secondary: Public
20.86 km
Moira Secondary School
Secondary: Public
23.46 km
St Theresa Catholic Secondary School
Secondary: Catholic
25.77 km
Napanee District Secondary School
Secondary: Public
10.28 km


