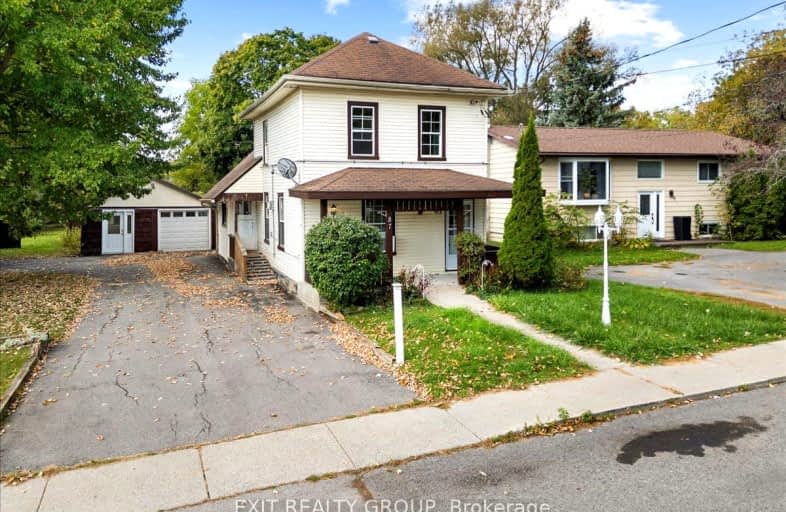
Holy Name of Mary Catholic School
Elementary: Catholic
7.42 km
Deseronto Public School
Elementary: Public
0.81 km
Selby Public School
Elementary: Public
13.94 km
J J O'Neill Catholic School
Elementary: Catholic
9.42 km
The Prince Charles School
Elementary: Public
10.00 km
Southview Public School
Elementary: Public
10.70 km
Gateway Community Education Centre
Secondary: Public
10.49 km
Nicholson Catholic College
Secondary: Catholic
26.21 km
Prince Edward Collegiate Institute
Secondary: Public
21.39 km
Moira Secondary School
Secondary: Public
23.73 km
St Theresa Catholic Secondary School
Secondary: Catholic
26.01 km
Napanee District Secondary School
Secondary: Public
9.80 km
