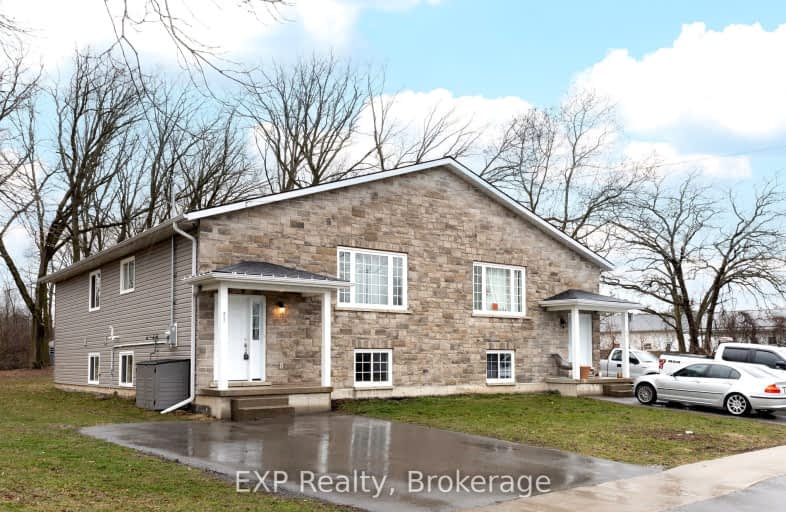Sold on Apr 18, 2024
Note: Property is not currently for sale or for rent.

-
Type: Semi-Detached
-
Style: Bungalow
-
Lot Size: 90.96 x 283.6
-
Age: 6-15 years
-
Taxes: $3,058 per year
-
Days on Site: 10 Days
-
Added: Jul 11, 2024 (1 week on market)
-
Updated:
-
Last Checked: 3 months ago
-
MLS®#: X9027812
-
Listed By: Exp realty, brokerage
This charming semi-detached home nestled in the coveted west end of Deseronto offers serene water views and proximity to the picturesque Centennial Park. With 3 bedrooms, 1 bathroom and just over 1000 sq ft of living space, this residence boasts a cozy ambiance and ample room for comfortable living. The spacious unfinished basement presents an opportunity for customization, with a rough-in for a potential second bathroom. Outside, a paved driveway, mature trees and a charming creek flowing ensures a welcoming space for family and friends to visit. Don't miss the chance to make this delightful property your own oasis! Book your private showing today!
Property Details
Facts for 93 MAIN Street, Deseronto
Status
Days on Market: 10
Last Status: Sold
Sold Date: Apr 18, 2024
Closed Date: May 02, 2024
Expiry Date: Jul 31, 2024
Sold Price: $385,000
Unavailable Date: Apr 18, 2024
Input Date: Apr 08, 2024
Prior LSC: Sold
Property
Status: Sale
Property Type: Semi-Detached
Style: Bungalow
Age: 6-15
Area: Deseronto
Availability Date: TBD
Assessment Amount: $170,000
Assessment Year: 2024
Inside
Bedrooms: 3
Bathrooms: 1
Kitchens: 1
Rooms: 8
Air Conditioning: None
Fireplace: No
Washrooms: 1
Utilities
Electricity: Yes
Gas: Yes
Building
Basement: Full
Basement 2: Unfinished
Heat Type: Forced Air
Heat Source: Gas
Exterior: Stone
Exterior: Vinyl Siding
Elevator: N
Water Supply: Municipal
Special Designation: Unknown
Parking
Garage Type: Outside/Surface
Covered Parking Spaces: 2
Total Parking Spaces: 2
Fees
Tax Year: 2023
Tax Legal Description: PT LTS 2, 13 & 14 BLK T PL 302 BEING PT 1 21R24815; TOWN OF DESE
Taxes: $3,058
Land
Cross Street: Main St Deseronto We
Municipality District: Deseronto
Parcel Number: 405870098
Pool: None
Sewer: Sewers
Lot Depth: 283.6
Lot Frontage: 90.96
Acres: < .50
Zoning: R1
Rural Services: Recycling Pckup
Rooms
Room details for 93 MAIN Street, Deseronto
| Type | Dimensions | Description |
|---|---|---|
| Living Main | 2.79 x 4.78 | |
| Kitchen Main | 3.81 x 3.76 | |
| Dining Main | 3.45 x 3.20 | |
| Prim Bdrm Main | 3.53 x 3.28 | |
| Br Main | 3.96 x 2.82 | |
| Br Main | 2.82 x 3.58 | |
| Bathroom Main | 2.21 x 2.18 | |
| Laundry Main | 1.75 x 2.18 | |
| Other Bsmt | 14.07 x 6.73 |
| XXXXXXXX | XXX XX, XXXX |
XXXX XXX XXXX |
$XXX,XXX |
| XXX XX, XXXX |
XXXXXX XXX XXXX |
$XXX,XXX | |
| XXXXXXXX | XXX XX, XXXX |
XXXX XXX XXXX |
$XXX,XXX |
| XXX XX, XXXX |
XXXXXX XXX XXXX |
$XXX,XXX | |
| XXXXXXXX | XXX XX, XXXX |
XXXX XXX XXXX |
$XXX,XXX |
| XXX XX, XXXX |
XXXXXX XXX XXXX |
$XXX,XXX |
| XXXXXXXX XXXX | XXX XX, XXXX | $385,000 XXX XXXX |
| XXXXXXXX XXXXXX | XXX XX, XXXX | $399,900 XXX XXXX |
| XXXXXXXX XXXX | XXX XX, XXXX | $394,900 XXX XXXX |
| XXXXXXXX XXXXXX | XXX XX, XXXX | $399,900 XXX XXXX |
| XXXXXXXX XXXX | XXX XX, XXXX | $385,000 XXX XXXX |
| XXXXXXXX XXXXXX | XXX XX, XXXX | $399,900 XXX XXXX |

Holy Name of Mary Catholic School
Elementary: CatholicDeseronto Public School
Elementary: PublicSelby Public School
Elementary: PublicJ J O'Neill Catholic School
Elementary: CatholicThe Prince Charles School
Elementary: PublicSouthview Public School
Elementary: PublicGateway Community Education Centre
Secondary: PublicNicholson Catholic College
Secondary: CatholicPrince Edward Collegiate Institute
Secondary: PublicMoira Secondary School
Secondary: PublicSt Theresa Catholic Secondary School
Secondary: CatholicNapanee District Secondary School
Secondary: Public- 2 bath
- 3 bed
- 1100 sqft
391 Thomas Street, Deseronto, Ontario • K0K 1X0 • Deseronto

