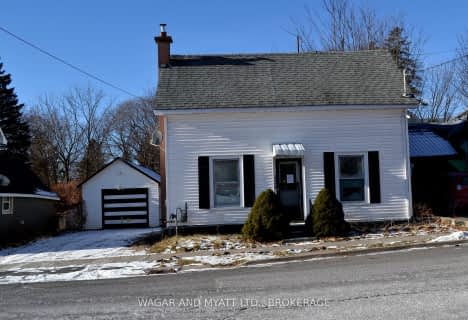
Holy Name of Mary Catholic School
Elementary: Catholic
7.42 km
Deseronto Public School
Elementary: Public
0.77 km
Selby Public School
Elementary: Public
13.89 km
J J O'Neill Catholic School
Elementary: Catholic
9.37 km
The Prince Charles School
Elementary: Public
9.96 km
Southview Public School
Elementary: Public
10.65 km
Gateway Community Education Centre
Secondary: Public
10.44 km
Nicholson Catholic College
Secondary: Catholic
26.24 km
Prince Edward Collegiate Institute
Secondary: Public
21.44 km
Moira Secondary School
Secondary: Public
23.76 km
St Theresa Catholic Secondary School
Secondary: Catholic
26.03 km
Napanee District Secondary School
Secondary: Public
9.75 km


