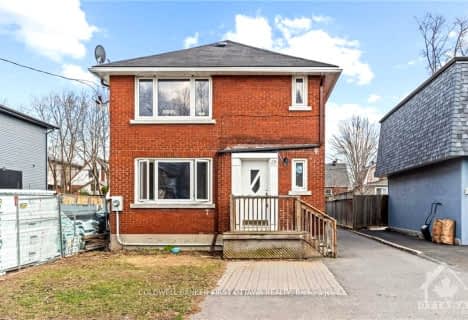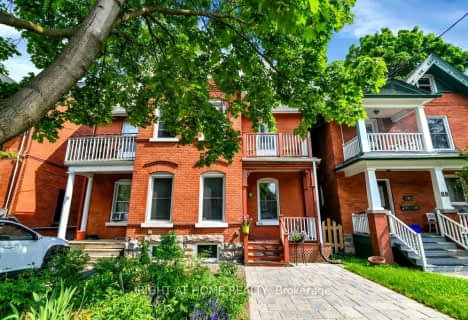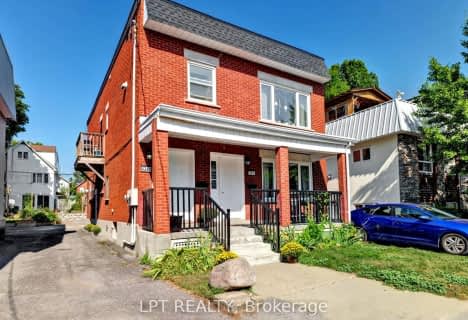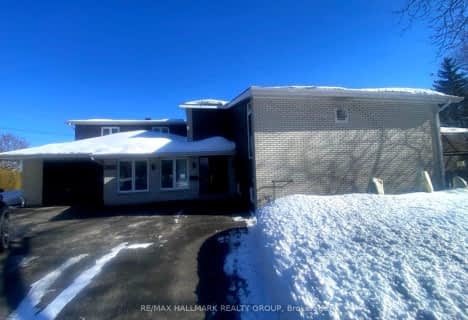

École élémentaire publique Centre-Nord
Elementary: PublicÉcole élémentaire catholique Saint-François-d'Assise
Elementary: CatholicW.E. Gowling Public School
Elementary: PublicConnaught Public School
Elementary: PublicElmdale Public School
Elementary: PublicFisher Park/Summit AS Public School
Elementary: PublicCentre Jules-Léger ÉP Surdité palier
Secondary: ProvincialCentre Jules-Léger ÉP Surdicécité
Secondary: ProvincialRichard Pfaff Secondary Alternate Site
Secondary: PublicSt Nicholas Adult High School
Secondary: CatholicAdult High School
Secondary: PublicGlebe Collegiate Institute
Secondary: Public- 4 bath
- 8 bed
177 GLEN Avenue, Glebe - Ottawa East and Area, Ontario • K1S 3A3 • 4403 - Old Ottawa South
- 3 bath
- 5 bed
298 DUNCAIRN Avenue, Westboro - Hampton Park, Ontario • K1Z 7G9 • 5003 - Westboro/Hampton Park
- 2 bath
- 6 bed
148-150 Hinton Avenue North, Tunneys Pasture and Ottawa West, Ontario • K1Y 1A1 • 4303 - Ottawa West
- 3 bath
- 8 bed
125 HOPEWELL Avenue, Glebe - Ottawa East and Area, Ontario • K1S 2Z2 • 4403 - Old Ottawa South
- 2 bath
- 5 bed
261 Holmwood Avenue, Glebe - Ottawa East and Area, Ontario • K1S 2P8 • 4401 - Glebe
- 4 bath
- 6 bed
- 2500 sqft
501 Lyon Street North, Ottawa Centre, Ontario • K1R 5X6 • 4103 - Ottawa Centre
- — bath
- — bed
126 Lebreton Street North, West Centre Town, Ontario • K1R 7H6 • 4205 - West Centre Town
- 3 bath
- 5 bed
217 Dovercourt Avenue, Westboro - Hampton Park, Ontario • K1Z 7K1 • 5003 - Westboro/Hampton Park
- 4 bath
- 6 bed
1075 Arnot Road, Mooneys Bay - Carleton Heights and Area, Ontario • K2C 0H5 • 4701 - Courtland Park
- 4 bath
- 6 bed
209 Fifth Avenue, Glebe - Ottawa East and Area, Ontario • K1S 2N1 • 4401 - Glebe











