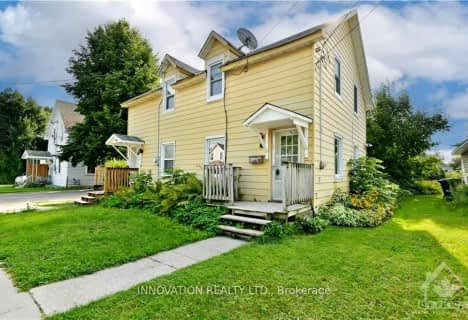
Hanley Hall Catholic Elementary School
Elementary: Catholic
2.18 km
St. Luke Catholic School
Elementary: Catholic
2.76 km
St Francis de Sales Separate School
Elementary: Catholic
1.80 km
Duncan J Schoular Public School
Elementary: Public
2.41 km
St James the Greater Separate School
Elementary: Catholic
2.30 km
Chimo Elementary School
Elementary: Public
2.94 km
Hanley Hall Catholic High School
Secondary: Catholic
1.87 km
St. Luke Catholic High School
Secondary: Catholic
2.73 km
Perth and District Collegiate Institute
Secondary: Public
16.61 km
Carleton Place High School
Secondary: Public
26.56 km
St John Catholic High School
Secondary: Catholic
16.94 km
Smiths Falls District Collegiate Institute
Secondary: Public
3.02 km


