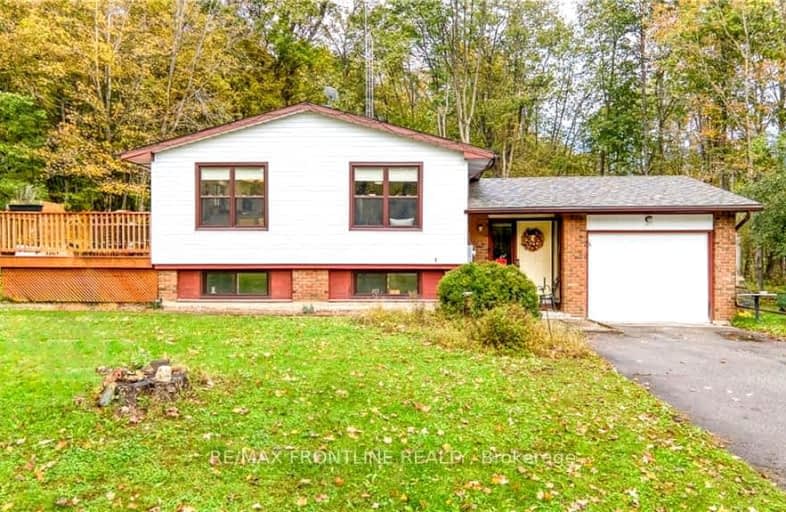136 Elmsley Crescent
Drummond/North Elmsley, 903 - Drummond/North Elmsley (North Elmsley)
- - bed - bath
Leased on Jun 28, 2025
Note: Property is not currently for sale or for rent.

-
Type: Detached
-
Style: Bungalow
-
Lease Term: No Data
-
Possession: TBD
-
All Inclusive: No Data
-
Lot Size: 252 x 500
-
Age: No Data
-
Days on Site: 14 Days
-
Added: Dec 19, 2024 (2 weeks on market)
-
Updated:
-
Last Checked: 3 months ago
-
MLS®#: X10381149
-
Listed By: Century 21 synergy realty inc.
Deposit: 5200, Flooring: Hardwood, Flooring: Laminate, Welcome to Maple Glen Estates. Recently renovated, this bungalow is surrounded by 2.9 acres of peaceful wooded area. Minutes away from the town of Perth, Maple Glen Estates provides access to popular Otty Lake just down the road with picnic tables and a private boat launch and docking. This excellent home features a large foyer with access from the single attached garage. The custom kitchen boasts plenty of kitchen cabinets and quartz counter top space. Large dining area and spacious living room have large south-facing windows which provide plenty of light. The 5 piece bath features 2 sinks & linen storage. 3 bedrooms upstairs and one in basement provide lots of sleeping area. Large windows in the basement provide lots of light into the recently renovated family/rec room. A new bathroom and additional room in the basement adds to this wonderful home. New roof this year. Washer and Dryer to be installed before occupancy. 6 months lease is possible. Occupancy TBD.
Property Details
Facts for 136 Elmsley Crescent, Drummond/North Elmsley
Status
Days on Market: 14
Last Status: Leased
Sold Date: Nov 19, 2022
Closed Date: Dec 01, 2022
Expiry Date: May 05, 2023
Sold Price: $2,600
Unavailable Date: Nov 30, -0001
Input Date: Nov 06, 2022
Property
Status: Lease
Property Type: Detached
Style: Bungalow
Area: Drummond/North Elmsley
Community: 903 - Drummond/North Elmsley (North Elmsley)
Availability Date: TBD
Inside
Bedrooms: 3
Bedrooms Plus: 1
Bathrooms: 2
Kitchens: 1
Rooms: 12
Air Conditioning: None
Laundry: Ensuite
Washrooms: 2
Building
Basement: Full
Basement 2: Part Fin
Heat Type: Baseboard
Heat Source: Electric
Exterior: Alum Siding
Exterior: Brick
Water Supply Type: Drilled Well
Water Supply: Well
Parking
Garage Spaces: 1
Garage Type: Attached
Total Parking Spaces: 6
Fees
Tax Legal Description: Lot 8 Plan 12 North Elmsley t/w RS 12628 s/t right in RS 93269 D
Highlights
Feature: Lake Access
Feature: Wooded/Treed
Land
Cross Street: Scotch Line (CTY RD
Municipality District: Drummond/North Elmsley
Fronting On: North
Parcel Number: 052280029
Sewer: Septic
Lot Depth: 500
Lot Frontage: 252
Acres: 2-4.99
Zoning: Rural Residentia
Water Features: Other
Payment Frequency: Monthly
Rooms
Room details for 136 Elmsley Crescent, Drummond/North Elmsley
| Type | Dimensions | Description |
|---|---|---|
| Foyer Main | 5.79 x 2.28 | |
| Kitchen Main | 4.26 x 3.35 | |
| Bathroom Main | 3.35 x 2.43 | |
| Bathroom Lower | 2.97 x 1.47 | |
| Foyer Main | 1.95 x 1.95 | |
| Prim Bdrm Main | 4.16 x 3.35 | |
| Rec Lower | 6.40 x 5.18 | |
| Living Main | 5.10 x 3.35 | |
| Dining Main | 3.42 x 2.74 | |
| Br Lower | 4.39 x 3.09 | |
| Office Lower | 3.09 x 3.88 | |
| Laundry Lower | 3.12 x 2.43 |
| XXXXXXXX | XXX XX, XXXX |
XXXXXX XXX XXXX |
$XXX,XXX |
| XXXXXXXX XXXXXX | XXX XX, XXXX | $595,000 XXX XXXX |

Glen Tay Public School
Elementary: PublicSt. John Intermediate School
Elementary: CatholicThe Queen Elizabeth School
Elementary: PublicPerth Intermediate School
Elementary: PublicSt John Elementary School
Elementary: CatholicThe Stewart Public School
Elementary: PublicHanley Hall Catholic High School
Secondary: CatholicSt. Luke Catholic High School
Secondary: CatholicRideau District High School
Secondary: PublicPerth and District Collegiate Institute
Secondary: PublicSt John Catholic High School
Secondary: CatholicSmiths Falls District Collegiate Institute
Secondary: Public