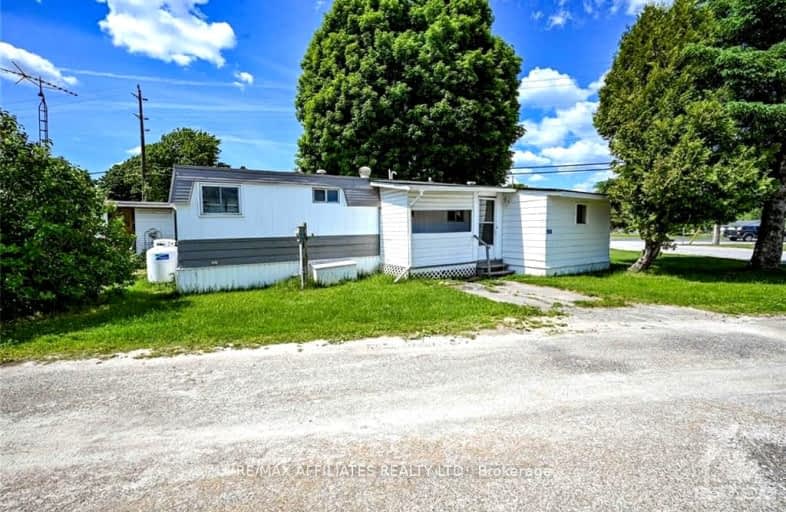Car-Dependent
- Almost all errands require a car.
19
/100
Somewhat Bikeable
- Most errands require a car.
30
/100

Hanley Hall Catholic Elementary School
Elementary: Catholic
2.19 km
St. Luke Catholic School
Elementary: Catholic
2.74 km
St Francis de Sales Separate School
Elementary: Catholic
1.80 km
Duncan J Schoular Public School
Elementary: Public
2.41 km
St James the Greater Separate School
Elementary: Catholic
2.28 km
Chimo Elementary School
Elementary: Public
2.91 km
Hanley Hall Catholic High School
Secondary: Catholic
1.87 km
St. Luke Catholic High School
Secondary: Catholic
2.71 km
Perth and District Collegiate Institute
Secondary: Public
16.59 km
Carleton Place High School
Secondary: Public
26.59 km
St John Catholic High School
Secondary: Catholic
16.91 km
Smiths Falls District Collegiate Institute
Secondary: Public
2.99 km
-
Centennial Park
22 Confederation Dr, Smiths Falls ON K7A 2P6 1.71km -
Rideau Canal National Historic Site
34A Beckwith St S, Smiths Falls ON K7A 2A8 1.75km -
Parks Canada-Smith Falls
49 Centre St, Smiths Falls ON K7A 3B8 2.1km
-
Scotiabank
110 Beckwith St N, Smiths Falls ON K7A 2C3 1.44km -
CoinFlip Bitcoin ATM
99 Beckwith St N, Smiths Falls ON K7A 2C2 1.5km -
CIBC
51 Beckwith St N, Smiths Falls ON K7A 2B4 1.62km
