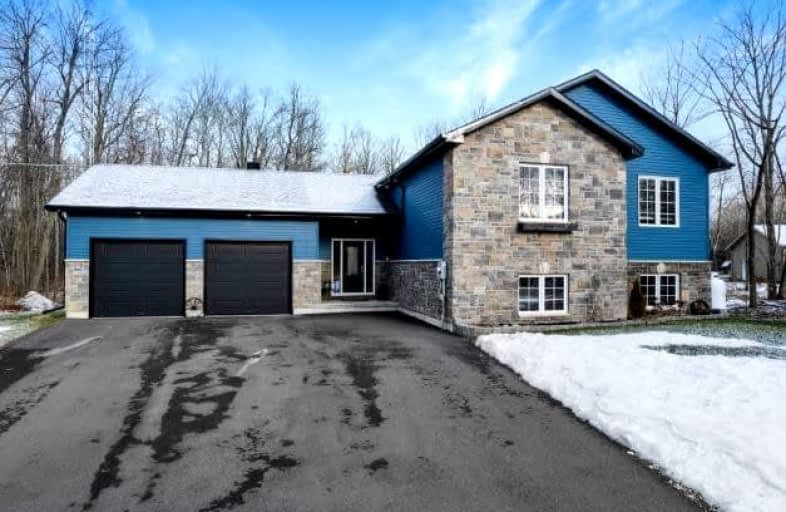Removed on Dec 14, 2022
Note: Property is not currently for sale or for rent.

-
Type: Detached
-
Style: Other
-
Lot Size: 147.64 x 295.14
-
Age: No Data
-
Taxes: $3,111 per year
-
Days on Site: 23 Days
-
Added: Dec 18, 2024 (3 weeks on market)
-
Updated:
-
Last Checked: 3 months ago
-
MLS®#: X10399154
-
Listed By: Exp realty
Surrounded by mature trees, this country yet modern property is truly magical! Boasting with natural light, the open-concept main floor with vaulted ceilings is a perfect mix of beauty and functionality. Enjoy the best of nature from every room thanks to the large windows. Everything in this home has been well thought-out, from the main level deck to the basement walkout complete with terrace and the two-door garage. Let's not forget the his and hers vanity in the ensuite and the mudroom with an entrance conveniently located at the back of the home where the kids can come in from the backyard without leaving traces of their fun-filled playtime. You will surely love the dual-tone kitchen and dining area featuring a functional island, a trendy stone backsplash, lots of counter space and many cabinets. The partially finished basement awaits your final touches to make it your perfect space. Book your showing today and come visit this gem!, Flooring: Hardwood, Flooring: Ceramic
Property Details
Facts for 346 MACPHAILS Road, Drummond/North Elmsley
Status
Days on Market: 23
Last Status: Terminated
Sold Date: Jun 28, 2025
Closed Date: Nov 30, -0001
Expiry Date: Feb 28, 2023
Unavailable Date: Nov 30, -0001
Input Date: Nov 21, 2022
Property
Status: Sale
Property Type: Detached
Style: Other
Area: Drummond/North Elmsley
Community: 908 - Drummond N Elmsley (Drummond) Twp
Availability Date: TBD
Inside
Bedrooms: 3
Bathrooms: 2
Kitchens: 1
Rooms: 10
Den/Family Room: Yes
Air Conditioning: Central Air
Fireplace: Yes
Washrooms: 2
Building
Basement: Full
Basement 2: Part Fin
Heat Type: Forced Air
Heat Source: Wood
Exterior: Stone
Exterior: Vinyl Siding
Water Supply Type: Drilled Well
Water Supply: Well
Parking
Garage Spaces: 2
Garage Type: Attached
Total Parking Spaces: 10
Fees
Tax Year: 2021
Tax Legal Description: PT LT 16 CON 2 DRUMMOND BEING PART 3 ON 27R10420 TOWNSHIP OF DRU
Taxes: $3,111
Highlights
Feature: Golf
Feature: Park
Feature: Wooded/Treed
Land
Cross Street: COUNTY ROAD 43 TURN
Municipality District: Drummond/North Elmsley
Fronting On: North
Parcel Number: 051640216
Sewer: Septic
Lot Depth: 295.14
Lot Frontage: 147.64
Acres: .50-1.99
Zoning: Residential
Rural Services: Internet High Spd
Rooms
Room details for 346 MACPHAILS Road, Drummond/North Elmsley
| Type | Dimensions | Description |
|---|---|---|
| Foyer Lower | 2.13 x 2.87 | |
| Laundry Lower | 2.87 x 3.04 | |
| Family Main | 4.26 x 6.70 | |
| Kitchen Main | 3.65 x 4.26 | |
| Dining Main | 3.04 x 4.26 | |
| Prim Bdrm Main | 3.65 x 4.26 | |
| Bathroom Main | 1.52 x 3.47 | |
| Br Main | 3.04 x 3.65 | |
| Br Main | - | |
| Bathroom Main | 1.52 x 5.79 | |
| Rec Bsmt | 7.74 x 13.71 |
| XXXXXXXX | XXX XX, XXXX |
XXXXXXX XXX XXXX |
|
| XXX XX, XXXX |
XXXXXX XXX XXXX |
$XXX,XXX | |
| XXXXXXXX | XXX XX, XXXX |
XXXXXXX XXX XXXX |
|
| XXX XX, XXXX |
XXXXXX XXX XXXX |
$XXX,XXX | |
| XXXXXXXX | XXX XX, XXXX |
XXXXXXX XXX XXXX |
|
| XXX XX, XXXX |
XXXXXX XXX XXXX |
$XXX,XXX | |
| XXXXXXXX | XXX XX, XXXX |
XXXX XXX XXXX |
$XXX,XXX |
| XXX XX, XXXX |
XXXXXX XXX XXXX |
$XXX,XXX |
| XXXXXXXX XXXXXXX | XXX XX, XXXX | XXX XXXX |
| XXXXXXXX XXXXXX | XXX XX, XXXX | $799,900 XXX XXXX |
| XXXXXXXX XXXXXXX | XXX XX, XXXX | XXX XXXX |
| XXXXXXXX XXXXXX | XXX XX, XXXX | $759,900 XXX XXXX |
| XXXXXXXX XXXXXXX | XXX XX, XXXX | XXX XXXX |
| XXXXXXXX XXXXXX | XXX XX, XXXX | $824,900 XXX XXXX |
| XXXXXXXX XXXX | XXX XX, XXXX | $763,000 XXX XXXX |
| XXXXXXXX XXXXXX | XXX XX, XXXX | $769,900 XXX XXXX |

North Elmsley Public School
Elementary: PublicDrummond Central School
Elementary: PublicThe Queen Elizabeth School
Elementary: PublicPerth Intermediate School
Elementary: PublicSt John Elementary School
Elementary: CatholicThe Stewart Public School
Elementary: PublicHanley Hall Catholic High School
Secondary: CatholicSt. Luke Catholic High School
Secondary: CatholicPerth and District Collegiate Institute
Secondary: PublicCarleton Place High School
Secondary: PublicSt John Catholic High School
Secondary: CatholicSmiths Falls District Collegiate Institute
Secondary: Public