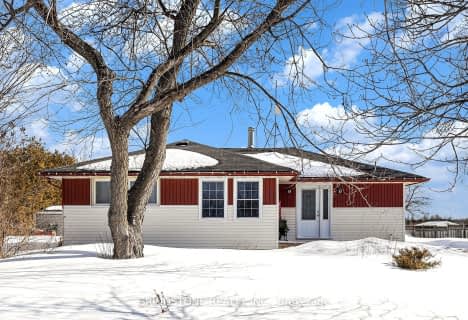
Hanley Hall Catholic Elementary School
Elementary: Catholic
5.41 km
St. Luke Catholic School
Elementary: Catholic
5.89 km
North Elmsley Public School
Elementary: Public
5.64 km
St Francis de Sales Separate School
Elementary: Catholic
5.01 km
Duncan J Schoular Public School
Elementary: Public
5.63 km
St James the Greater Separate School
Elementary: Catholic
5.52 km
Hanley Hall Catholic High School
Secondary: Catholic
5.08 km
St. Luke Catholic High School
Secondary: Catholic
5.86 km
Perth and District Collegiate Institute
Secondary: Public
14.11 km
Carleton Place High School
Secondary: Public
24.02 km
St John Catholic High School
Secondary: Catholic
14.72 km
Smiths Falls District Collegiate Institute
Secondary: Public
6.16 km

