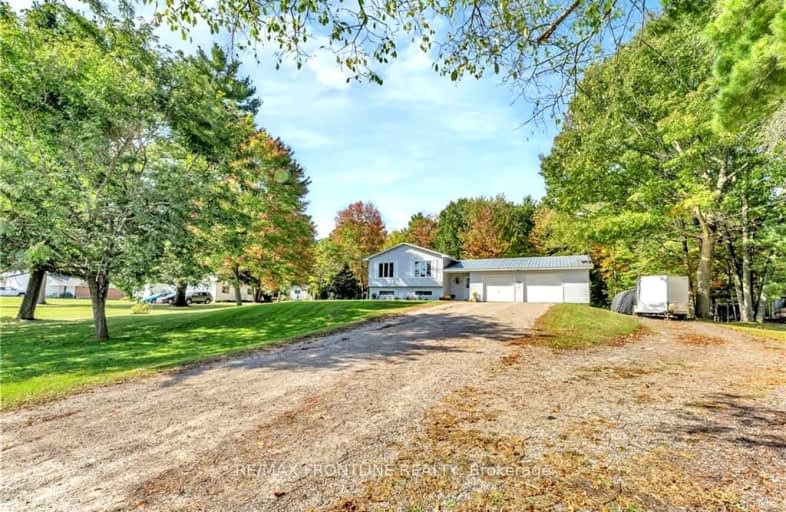4740 HIGHWAY 43 Road
Drummond/North Elmsley, 903 - Drummond/North Elmsley (North Elmsley)
- - bed - bath
Sold on Dec 18, 2024
Note: Property is not currently for sale or for rent.

-
Type: Detached
-
Style: Sidesplit 3
-
Lot Size: 133.58 x 0 Feet
-
Age: No Data
-
Taxes: $2,496 per year
-
Days on Site: 72 Days
-
Added: Oct 07, 2024 (2 months on market)
-
Updated:
-
Last Checked: 3 months ago
-
MLS®#: X9522199
-
Listed By: Re/max frontline realty
Surrounded by towering pines, this lovely side-split offers privacy & convenience for your family! Enjoy the country lifestyle without sacrificing time to travel to work, sports, or errands! Your new home is located 8 min to Perth/ 5 min to Smiths Falls for quick access to the amenities of both beautiful towns! This spacious home is perfect for your growing family! Relax in the sun-drenched living rm w/picture window open to dining w/pretty wall of built-ins & cozy gas fireplace. The cheerful kitchen w/breakfast bar is the heart of the home -the family chef will love the stainless appliances, especially the gas range! The main level offers 3 nice-sized bedrms, 4pc bath & 2pc guest bath. The lower level boasts fabulous family rm w/nat gas stove, 4th bed, lg laundry/utility w/ample space to add a bathrm + huge unfinished area 24 x 11 ft! The attached O/S double garage is the hobbyist's dream! Huge back yard to relax & play! Make it yours today! 24 hr irrev on all offers as per form 244., Flooring: Ceramic, Flooring: Laminate
Property Details
Facts for 4740 HIGHWAY 43 Road, Drummond/North Elmsley
Status
Days on Market: 72
Last Status: Sold
Sold Date: Dec 18, 2024
Closed Date: Mar 05, 2025
Expiry Date: Jan 07, 2025
Sold Price: $495,000
Unavailable Date: Dec 18, 2024
Input Date: Oct 07, 2024
Property
Status: Sale
Property Type: Detached
Style: Sidesplit 3
Area: Drummond/North Elmsley
Community: 903 - Drummond/North Elmsley (North Elmsley)
Availability Date: TBD
Inside
Bedrooms: 3
Bedrooms Plus: 1
Bathrooms: 2
Kitchens: 1
Rooms: 12
Den/Family Room: Yes
Air Conditioning: Window Unit
Fireplace: Yes
Washrooms: 2
Utilities
Gas: Yes
Building
Basement: Full
Basement 2: Part Fin
Heat Type: Baseboard
Heat Source: Gas
Exterior: Vinyl Siding
Water Supply Type: Drilled Well
Water Supply: Well
Special Designation: Unknown
Parking
Garage Spaces: 2
Garage Type: Attached
Covered Parking Spaces: 8
Total Parking Spaces: 10
Fees
Tax Year: 2024
Tax Legal Description: LT 6A PL 5623 LANARK S NORTH ELMSLEY; PT LT 10-11 CON 7 NORTH EL
Taxes: $2,496
Highlights
Feature: Park
Feature: School Bus Route
Feature: Wooded/Treed
Land
Cross Street: From Perth follow Hi
Municipality District: Drummond/North Elmsley
Fronting On: North
Parcel Number: 052340090
Pool: None
Sewer: Septic
Lot Frontage: 133.58 Feet
Acres: .50-1.99
Zoning: RES
Rural Services: Internet High Spd
Rural Services: Natural Gas
Additional Media
- Virtual Tour: https://youtu.be/YblFfKViDMw
Rooms
Room details for 4740 HIGHWAY 43 Road, Drummond/North Elmsley
| Type | Dimensions | Description |
|---|---|---|
| Kitchen Main | 3.32 x 5.33 | |
| Dining Main | 3.02 x 3.40 | |
| Living Main | 3.47 x 4.62 | |
| Prim Bdrm Main | 3.47 x 3.78 | |
| Br Main | 2.74 x 3.37 | |
| Br Main | 2.81 x 3.50 | |
| Bathroom Main | 1.95 x 2.38 | |
| Bathroom Main | 0.86 x 2.13 | |
| Family Lower | 3.40 x 9.57 | |
| Br Lower | 3.40 x 4.31 | |
| Laundry Lower | 3.40 x 4.31 | |
| Other Lower | 3.35 x 7.31 |

| XXXXXXXX | XXX XX, XXXX |
XXXX XXX XXXX |
$XXX,XXX |
| XXX XX, XXXX |
XXXXXX XXX XXXX |
$XXX,XXX |
| XXXXXXXX XXXX | XXX XX, XXXX | $495,000 XXX XXXX |
| XXXXXXXX XXXXXX | XXX XX, XXXX | $514,900 XXX XXXX |

St. Luke Catholic School
Elementary: CatholicNorth Elmsley Public School
Elementary: PublicSt Francis de Sales Separate School
Elementary: CatholicSt James the Greater Separate School
Elementary: CatholicLombardy Public School
Elementary: PublicChimo Elementary School
Elementary: PublicHanley Hall Catholic High School
Secondary: CatholicSt. Luke Catholic High School
Secondary: CatholicPerth and District Collegiate Institute
Secondary: PublicCarleton Place High School
Secondary: PublicSt John Catholic High School
Secondary: CatholicSmiths Falls District Collegiate Institute
Secondary: Public