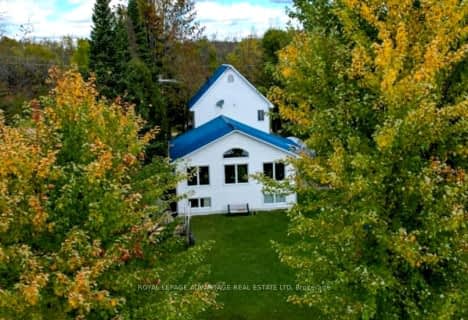

St. Luke Catholic School
Elementary: CatholicNorth Elmsley Public School
Elementary: PublicSt Francis de Sales Separate School
Elementary: CatholicSt James the Greater Separate School
Elementary: CatholicLombardy Public School
Elementary: PublicChimo Elementary School
Elementary: PublicHanley Hall Catholic High School
Secondary: CatholicSt. Luke Catholic High School
Secondary: CatholicPerth and District Collegiate Institute
Secondary: PublicCarleton Place High School
Secondary: PublicSt John Catholic High School
Secondary: CatholicSmiths Falls District Collegiate Institute
Secondary: Public-
Centennial Park
22 Confederation Dr, Smiths Falls ON K7A 2P6 7.06km -
Rideau Canal National Historic Site
34A Beckwith St S, Smiths Falls ON K7A 2A8 7.19km -
Parks Canada-Smith Falls
49 Centre St, Smiths Falls ON K7A 3B8 7.59km
-
Scotiabank
288 Hwy 15, Rideau Lakes ON 6.59km -
Scotiabank
92 Lombard St, Smiths Falls ON K7A 4G5 6.59km -
President's Choice Financial ATM
25 Ferrara Dr, Smiths Falls ON K7A 5K6 6.81km
- — bath
- — bed
111 RIDEAU Street, Drummond/North Elmsley, Ontario • K7H 3C7 • 903 - Drummond/North Elmsley (North Elmsley)
