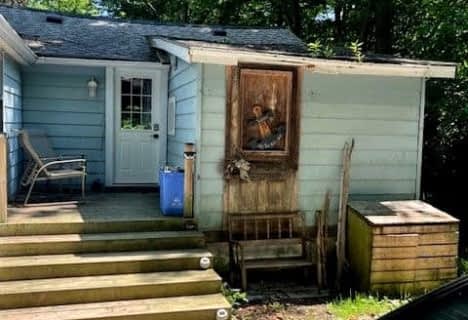Sold on Dec 22, 2021
Note: Property is not currently for sale or for rent.

-
Type: Detached
-
Style: 2-Storey
-
Lot Size: 50 x 90
-
Age: 6-15 years
-
Taxes: $3,695 per year
-
Days on Site: 86 Days
-
Added: Feb 15, 2024 (2 months on market)
-
Updated:
-
Last Checked: 3 months ago
-
MLS®#: X7797478
-
Listed By: Century 21 heritage house ltd.
NEW PRICE!!! --- $649,900 ---Spectacular find, amazing lake view and sunsets just waiting for you! With only a 45 mi. drive from London and the 401, you'll get that Muskoka feeling. Custom-built in 2013 this home features: 3 bedrooms, 2.5 bathrooms, in floor heating (hot water propane) throughout, including the garage, fireplace, French doors for the main entry with covered porch, French doors to a large covered concrete patio, stair lift to the second level, composite deck, covered balcony, propane BBQ hook up, glass railings for an unobstructed view of the lake, there's even an outdoor shower. Boat lovers...Port Glasgow Marina is only 10 min. away. This is a truly Year Round paradise getaway. Make your appointment to view this property, before its too late!
Property Details
Facts for 27945 Park Drive, Dutton/Dunwich
Status
Days on Market: 86
Last Status: Sold
Sold Date: Dec 22, 2021
Closed Date: Feb 23, 2022
Expiry Date: Jan 27, 2022
Sold Price: $640,000
Unavailable Date: Dec 22, 2021
Input Date: Sep 27, 2021
Prior LSC: Sold
Property
Status: Sale
Property Type: Detached
Style: 2-Storey
Age: 6-15
Area: Dutton/Dunwich
Community: Wallacetown
Availability Date: FLEX
Assessment Amount: $231,000
Assessment Year: 2021
Inside
Bedrooms: 3
Bathrooms: 3
Kitchens: 1
Rooms: 14
Air Conditioning: Wall Unit
Fireplace: No
Washrooms: 3
Building
Basement: Full
Basement 2: Part Fin
Exterior: Board/Batten
Exterior: Brick Front
Elevator: N
UFFI: No
Parking
Covered Parking Spaces: 5
Total Parking Spaces: 6
Fees
Tax Year: 2021
Tax Legal Description: Lt. 29 Pl. 233 Dunwich; Dutton/Dunwich
Taxes: $3,695
Land
Cross Street: Drive Hwy # 3 West T
Municipality District: Dutton/Dunwich
Fronting On: South
Parcel Number: 351200206
Sewer: Tank
Lot Depth: 90
Lot Frontage: 50
Acres: < .50
Zoning: Residential
Water Body Type: Lake
Access To Property: Yr Rnd Municpal Rd
Water Features: Boat Launch
Water Features: Marina Services
Shoreline: Sandy
Shoreline Allowance: Not Ownd
Rooms
Room details for 27945 Park Drive, Dutton/Dunwich
| Type | Dimensions | Description |
|---|---|---|
| Other Main | 3.66 x 6.65 | Heated Floor |
| Bathroom Main | 2.39 x 2.39 | Heated Floor |
| Family Main | 5.18 x 5.79 | French Doors, Heated Floor |
| Rec Main | 7.62 x 3.10 | |
| Living 2nd | 4.67 x 4.60 | Fireplace, Heated Floor |
| Kitchen 2nd | 3.43 x 3.45 | Heated Floor |
| Prim Bdrm 2nd | 3.68 x 4.17 | Heated Floor |
| Bathroom 2nd | 1.91 x 3.02 | |
| Sitting 3rd | 4.14 x 4.75 | Heated Floor |
| Br 3rd | 3.45 x 4.57 | Heated Floor |
| Br 3rd | 3.45 x 5.79 | Heated Floor |
| XXXXXXXX | XXX XX, XXXX |
XXXX XXX XXXX |
$XXX,XXX |
| XXX XX, XXXX |
XXXXXX XXX XXXX |
$XXX,XXX | |
| XXXXXXXX | XXX XX, XXXX |
XXXXXXXX XXX XXXX |
|
| XXX XX, XXXX |
XXXXXX XXX XXXX |
$XXX,XXX |
| XXXXXXXX XXXX | XXX XX, XXXX | $640,000 XXX XXXX |
| XXXXXXXX XXXXXX | XXX XX, XXXX | $689,999 XXX XXXX |
| XXXXXXXX XXXXXXXX | XXX XX, XXXX | XXX XXXX |
| XXXXXXXX XXXXXX | XXX XX, XXXX | $749,999 XXX XXXX |

Port Stanley Public School
Elementary: PublicSt Charles Separate School
Elementary: CatholicSt Mary's
Elementary: CatholicAldborough Public School
Elementary: PublicDunwich-Dutton Public School
Elementary: PublicEkcoe Central School
Elementary: PublicGlencoe District High School
Secondary: PublicWest Elgin Secondary School
Secondary: PublicArthur Voaden Secondary School
Secondary: PublicCentral Elgin Collegiate Institute
Secondary: PublicSt Joseph's High School
Secondary: CatholicParkside Collegiate Institute
Secondary: Public- — bath
- — bed
- — sqft
27989 Park Drive South, Dutton/Dunwich, Ontario • N0L 2M0 • Wallacetown

