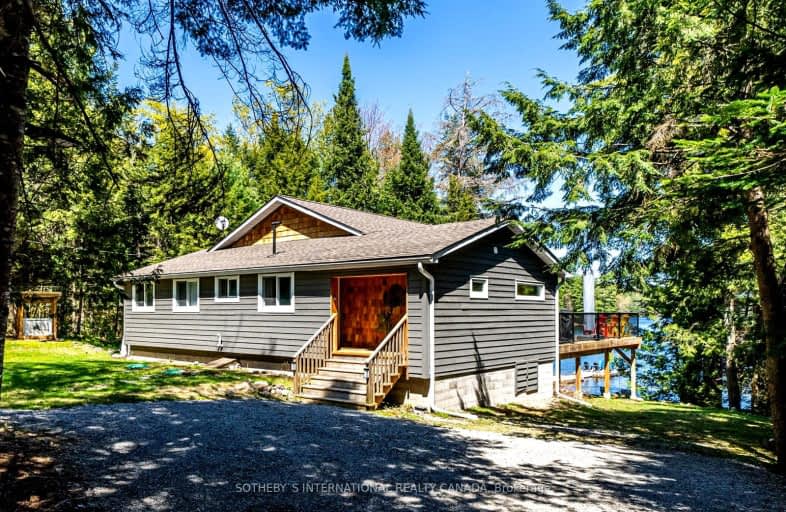Sold on Dec 16, 2011
Note: Property is not currently for sale or for rent.

-
Type: Detached
-
Style: Bungalow
-
Lot Size: 99 x 0
-
Age: No Data
-
Taxes: $2,661 per year
-
Days on Site: 24 Days
-
Added: Dec 20, 2024 (3 weeks on market)
-
Updated:
-
Last Checked: 3 months ago
-
MLS®#: X11572024
-
Listed By: Century 21 granite realty group ltd., brokerage, kennisis lake -
Pride of Ownership - 2624 sq ft of Living space plus 26 x 28 garage and shed/Bunkie. 2 bdrm on main level with bedroom and den on lower also Office and work shop. Level lot well treed, very private. Beautiful sand beach. Ideal home or cottage.
Property Details
Facts for 1011 Champlain Road, Dysart et al
Status
Days on Market: 24
Last Status: Sold
Sold Date: Dec 16, 2011
Closed Date: Apr 30, 2012
Expiry Date: May 31, 2012
Sold Price: $555,000
Unavailable Date: Dec 16, 2011
Input Date: Nov 24, 2011
Property
Status: Sale
Property Type: Detached
Style: Bungalow
Area: Dysart et al
Inside
Bedrooms: 3
Bathrooms: 2
Kitchens: 1
Rooms: 8
Fireplace: No
Washrooms: 2
Utilities
Electricity: Yes
Telephone: Yes
Building
Heat Type: Forced Air
Heat Source: Oil
Exterior: Wood
Special Designation: Unknown
Parking
Driveway: Other
Garage Spaces: 2
Garage Type: Attached
Fees
Tax Year: 2011
Tax Legal Description: CONC 3 PT LOT 8 PLAN 479 LOT 21 HAVELOCK
Taxes: $2,661
Land
Cross Street: Kennisis Lake Rd - C
Municipality District: Dysart et al
Pool: None
Sewer: Septic
Lot Frontage: 99
Lot Irregularities: 99' X IRREG
Water Body Type: Lake
Water Frontage: 99
Access To Property: Yr Rnd Municpal Rd
Rooms
Room details for 1011 Champlain Road, Dysart et al
| Type | Dimensions | Description |
|---|---|---|
| Living Main | 5.79 x 5.68 | |
| Kitchen Main | 3.65 x 3.50 | |
| Dining Main | 3.50 x 5.79 | |
| Prim Bdrm Main | 2.74 x 3.50 | |
| Br Main | 3.12 x 2.64 | |
| Br Lower | 3.47 x 2.81 | |
| Rec Lower | 3.50 x 4.52 | |
| Den Lower | 2.23 x 3.42 | |
| Other Lower | 3.58 x 3.96 | |
| Other Main | 3.50 x 5.79 | |
| Bathroom Main | - | |
| Bathroom Main | - | Ensuite Bath |
| XXXXXXXX | XXX XX, XXXX |
XXXXXXX XXX XXXX |
|
| XXX XX, XXXX |
XXXXXX XXX XXXX |
$XXX,XXX | |
| XXXXXXXX | XXX XX, XXXX |
XXXX XXX XXXX |
$X,XXX,XXX |
| XXX XX, XXXX |
XXXXXX XXX XXXX |
$X,XXX,XXX |
| XXXXXXXX XXXXXXX | XXX XX, XXXX | XXX XXXX |
| XXXXXXXX XXXXXX | XXX XX, XXXX | $579,000 XXX XXXX |
| XXXXXXXX XXXX | XXX XX, XXXX | $1,749,000 XXX XXXX |
| XXXXXXXX XXXXXX | XXX XX, XXXX | $1,749,000 XXX XXXX |

Whitney Public School
Elementary: PublicWilberforce Elementary School
Elementary: PublicIrwin Memorial Public School
Elementary: PublicStuart W Baker Elementary School
Elementary: PublicJ Douglas Hodgson Elementary School
Elementary: PublicArchie Stouffer Elementary School
Elementary: PublicSt Dominic Catholic Secondary School
Secondary: CatholicHaliburton Highland Secondary School
Secondary: PublicFenelon Falls Secondary School
Secondary: PublicBracebridge and Muskoka Lakes Secondary School
Secondary: PublicHuntsville High School
Secondary: PublicTrillium Lakelands' AETC's
Secondary: Public