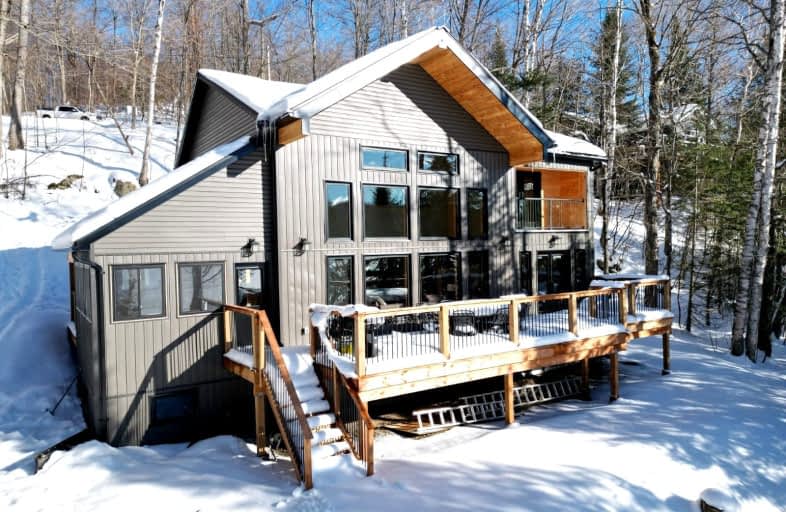
Cardiff Elementary School
Elementary: Public
27.14 km
Wilberforce Elementary School
Elementary: Public
9.56 km
Apsley Central Public School
Elementary: Public
36.71 km
Stuart W Baker Elementary School
Elementary: Public
14.43 km
J Douglas Hodgson Elementary School
Elementary: Public
14.28 km
Archie Stouffer Elementary School
Elementary: Public
32.33 km
Peterborough Collegiate and Vocational School
Secondary: Public
80.66 km
Haliburton Highland Secondary School
Secondary: Public
13.98 km
North Hastings High School
Secondary: Public
38.09 km
Fenelon Falls Secondary School
Secondary: Public
63.88 km
Adam Scott Collegiate and Vocational Institute
Secondary: Public
78.64 km
Thomas A Stewart Secondary School
Secondary: Public
78.29 km

