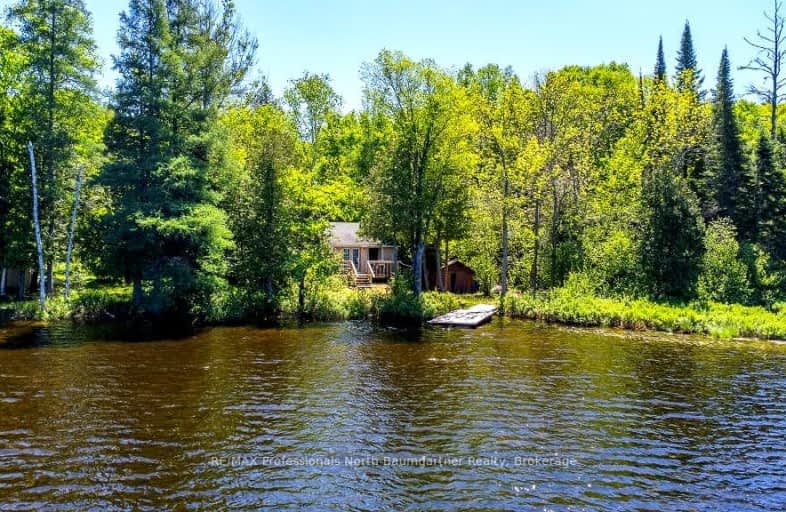Sold on Nov 07, 2024
Note: Property is not currently for sale or for rent.

-
Type: Detached
-
Style: Bungalow
-
Lot Size: 110 x 0 Acres
-
Age: No Data
-
Taxes: $1,299 per year
-
Days on Site: 161 Days
-
Added: Jan 09, 2025 (5 months on market)
-
Updated:
-
Last Checked: 1 month ago
-
MLS®#: X10437276
-
Listed By: Re/max professionals north baumgartner realty, brokerage, halibu
Escape to this cozy 3-season cottage on South Portage Lake in Haliburton. This 2-bedroom, 1-bath bungalow has an open-concept living, kitchen and dining area with floor to ceiling windows framing your lake views and allowing for lots of natural light. If you're in need of more space for friends and family, there is also a separate sleeping cabin. The front deck is your personal front-row seat to stunning South Portage Lake vistas and mesmerizing sunsets, perfect for sipping your morning coffee or toasting to the evening. This property boasts 110 feet of water frontage, allowing for plenty of lakeside activities and relaxation. South Portage Lake itself is a quiet spring fed lake, only electric boats/motors are preferred by the lake association. Explore nearby trails, indulge in the charm of Haliburton Village located just 10 minutes away, and relish in the beauty of lakeside living. This cottage is your ticket to a life of leisure and adventure. Call today to make it yours!
Property Details
Facts for 1037 Dudley Road, Dysart et al
Status
Days on Market: 161
Last Status: Sold
Sold Date: Nov 07, 2024
Closed Date: Nov 29, 2024
Expiry Date: May 01, 2025
Sold Price: $390,000
Unavailable Date: Nov 07, 2024
Input Date: May 30, 2024
Prior LSC: Sold
Property
Status: Sale
Property Type: Detached
Style: Bungalow
Area: Dysart et al
Availability Date: 30 Days
Assessment Amount: $175,000
Assessment Year: 2024
Inside
Bedrooms: 2
Bathrooms: 1
Kitchens: 1
Rooms: 6
Air Conditioning: None
Fireplace: No
Washrooms: 1
Utilities
Electricity: Yes
Building
Basement: None
Heat Type: None
Exterior: Vinyl Siding
Elevator: N
Water Supply Type: Lake/River
Special Designation: Unknown
Parking
Driveway: Private
Garage Type: None
Covered Parking Spaces: 3
Total Parking Spaces: 3
Fees
Tax Year: 2024
Tax Legal Description: LT 7 PL 497; DYSART ET AL
Taxes: $1,299
Highlights
Feature: Golf
Feature: Hospital
Land
Cross Street: Hwy. 118 to Kennaway
Municipality District: Dysart et al
Fronting On: West
Parcel Number: 392630320
Pool: None
Sewer: Septic
Lot Frontage: 110 Acres
Acres: .50-1.99
Zoning: WR4
Water Body Type: Lake
Water Frontage: 110
Access To Property: Yr Rnd Municpal Rd
Water Features: Beachfront
Water Features: Dock
Shoreline: Natural
Shoreline: Sandy
Shoreline Allowance: Not Ownd
Rooms
Room details for 1037 Dudley Road, Dysart et al
| Type | Dimensions | Description |
|---|---|---|
| Living Main | 4.80 x 3.05 | |
| Dining Main | 3.05 x 2.82 | |
| Kitchen Main | 2.44 x 2.36 | |
| Bathroom Main | 2.01 x 1.98 | |
| Br Main | 2.24 x 2.90 | |
| Br Main | 2.59 x 2.90 |
| XXXXXXXX | XXX XX, XXXX |
XXXXXX XXX XXXX |
$XXX,XXX |
| XXXXXXXX XXXXXX | XXX XX, XXXX | $399,000 XXX XXXX |

Cardiff Elementary School
Elementary: PublicWilberforce Elementary School
Elementary: PublicApsley Central Public School
Elementary: PublicStuart W Baker Elementary School
Elementary: PublicJ Douglas Hodgson Elementary School
Elementary: PublicArchie Stouffer Elementary School
Elementary: PublicHaliburton Highland Secondary School
Secondary: PublicNorth Hastings High School
Secondary: PublicFenelon Falls Secondary School
Secondary: PublicAdam Scott Collegiate and Vocational Institute
Secondary: PublicThomas A Stewart Secondary School
Secondary: PublicSt. Peter Catholic Secondary School
Secondary: Catholic