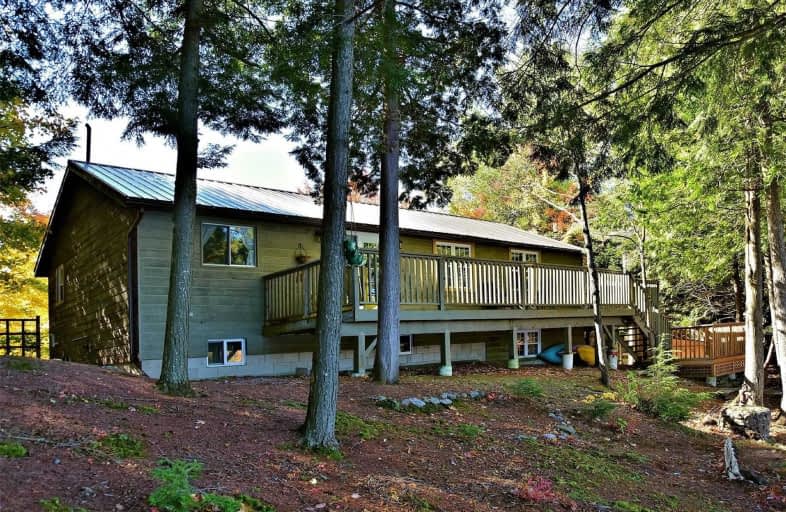Sold on May 08, 2020
Note: Property is not currently for sale or for rent.

-
Type: Detached
-
Style: Bungalow
-
Lot Size: 175.98 x 0 Acres
-
Age: No Data
-
Taxes: $2,484 per year
-
Days on Site: 213 Days
-
Added: Dec 19, 2024 (7 months on market)
-
Updated:
-
Last Checked: 3 months ago
-
MLS®#: X11418393
-
Listed By: Re/max north country baumgartner realty, brokerage
Meticulously cared for 3 bedroom, 2 bath year round home/cottage. Perfectly situated on South Bay on beautiful Haliburton Lake. 176 ft of frontage. Private lot with large open grassed area. Perfect for children and pets to roam and play. Shoreline has a beautiful sandy beach, dock and full sun. Main floor is finished with bright open concept living and kitchen area, ample natural lighting, pine cathedral ceilings and master bedroom with 3pc ensuite. Fully finished lower level is complete with 2 bedrooms, family rec room, 2pc bath, workshop and much more. Enjoy the stunning views of nature and beautiful gardens from the wrap around deck. Detached single garage, plus 2 sheds for all your storage needs. Haliburton Lake is excellent for swimming, boating, fishing, snowmobiling and kayaking. A property that can be enjoyed all year. Start making your family memories here!
Property Details
Facts for 1175 Sullivan Drive, Dysart et al
Status
Days on Market: 213
Last Status: Sold
Sold Date: May 08, 2020
Closed Date: Jun 10, 2020
Expiry Date: Sep 30, 2020
Sold Price: $590,000
Unavailable Date: May 08, 2020
Input Date: Oct 09, 2019
Prior LSC: Listing with no contract changes
Property
Status: Sale
Property Type: Detached
Style: Bungalow
Area: Dysart et al
Assessment Amount: $379,000
Assessment Year: 2019
Inside
Bedrooms: 3
Bathrooms: 2
Kitchens: 1
Rooms: 12
Air Conditioning: None
Fireplace: No
Washrooms: 2
Utilities
Electricity: Yes
Telephone: Yes
Building
Basement: Finished
Basement 2: W/O
Heat Type: Forced Air
Heat Source: Propane
Exterior: Wood
Water Supply Type: Drilled Well
Water Supply: Well
Special Designation: Unknown
Parking
Driveway: Other
Garage Spaces: 1
Garage Type: Detached
Covered Parking Spaces: 4
Fees
Tax Year: 2019
Tax Legal Description: LT 34 PL 350; PT BLK A PL 350 PT 1 19R2113 AND PT 4-6 19R5432; S
Taxes: $2,484
Land
Cross Street: Harburn Road to Hodg
Municipality District: Dysart et al
Fronting On: East
Parcel Number: 391480235
Pool: None
Sewer: Septic
Lot Frontage: 175.98 Acres
Acres: .50-1.99
Zoning: See Twp
Water Frontage: 175
Access To Property: Yr Rnd Municpal Rd
Easements Restrictions: Right Of Way
Water Features: Beachfront
Water Features: Dock
Shoreline: Deep
Shoreline: Sandy
Rooms
Room details for 1175 Sullivan Drive, Dysart et al
| Type | Dimensions | Description |
|---|---|---|
| Kitchen Main | 3.42 x 3.63 | |
| Dining Main | 3.42 x 7.16 | |
| Living Main | 7.11 x 4.03 | |
| Prim Bdrm Main | 4.41 x 2.61 | |
| Bathroom Main | 2.56 x 2.59 | Ensuite Bath |
| Family Lower | 4.34 x 5.56 | |
| Br Lower | 3.17 x 3.25 | |
| Br Lower | 3.17 x 4.16 | |
| Laundry Lower | 2.28 x 1.57 | |
| Workshop Lower | 3.27 x 3.25 | |
| Utility Lower | 2.18 x 2.81 | |
| Bathroom Lower | 2.18 x 2.46 |
| XXXXXXXX | XXX XX, XXXX |
XXXX XXX XXXX |
$XXX,XXX |
| XXX XX, XXXX |
XXXXXX XXX XXXX |
$XXX,XXX |
| XXXXXXXX XXXX | XXX XX, XXXX | $590,000 XXX XXXX |
| XXXXXXXX XXXXXX | XXX XX, XXXX | $619,000 XXX XXXX |

St Martin of Tours Catholic School
Elementary: CatholicWhitney Public School
Elementary: PublicWilberforce Elementary School
Elementary: PublicStuart W Baker Elementary School
Elementary: PublicJ Douglas Hodgson Elementary School
Elementary: PublicArchie Stouffer Elementary School
Elementary: PublicMadawaska Valley District High School
Secondary: PublicHaliburton Highland Secondary School
Secondary: PublicNorth Hastings High School
Secondary: PublicFenelon Falls Secondary School
Secondary: PublicHuntsville High School
Secondary: PublicThomas A Stewart Secondary School
Secondary: Public