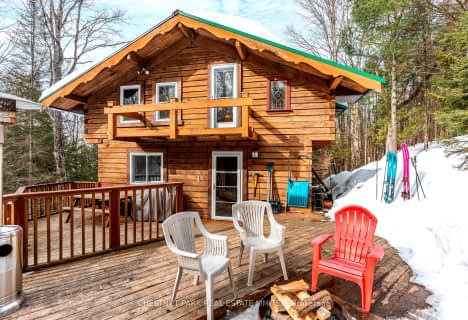
St Martin of Tours Catholic School
Elementary: Catholic
44.63 km
Whitney Public School
Elementary: Public
44.57 km
Wilberforce Elementary School
Elementary: Public
23.93 km
Stuart W Baker Elementary School
Elementary: Public
10.77 km
J Douglas Hodgson Elementary School
Elementary: Public
10.67 km
Archie Stouffer Elementary School
Elementary: Public
29.16 km
St Dominic Catholic Secondary School
Secondary: Catholic
63.35 km
Haliburton Highland Secondary School
Secondary: Public
10.38 km
North Hastings High School
Secondary: Public
50.65 km
Fenelon Falls Secondary School
Secondary: Public
69.64 km
Huntsville High School
Secondary: Public
59.84 km
I E Weldon Secondary School
Secondary: Public
87.89 km


