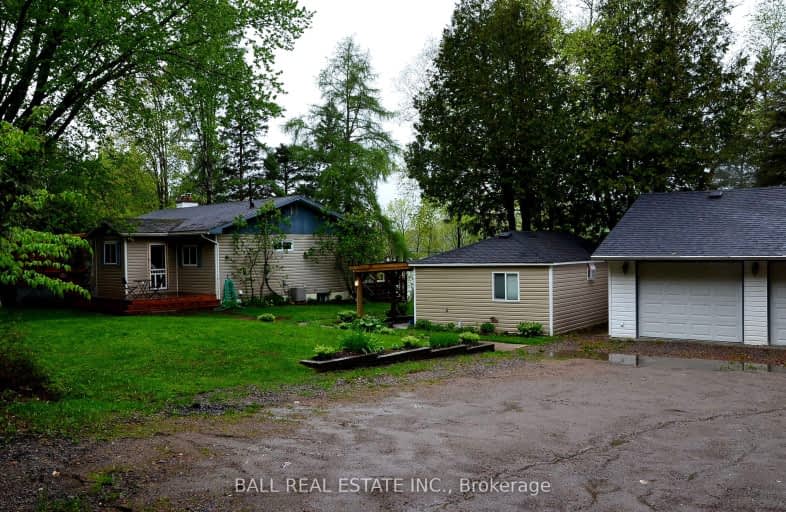Inactive on Nov 30, 2012
Note: Property is not currently for sale or for rent.

-
Type: Other
-
Style: Bungalow
-
Lot Size: 125 x 0 Acres
-
Age: No Data
-
Taxes: $1,831 per year
-
Days on Site: 90 Days
-
Added: Dec 13, 2024 (2 months on market)
-
Updated:
-
Last Checked: 3 months ago
-
MLS®#: X11552235
-
Listed By: Royal lepage lakes of haliburton, brokerage, haliburton -e125
Beautiful Pine Lake (3 lake chain) with over 1.3 acre manicured lot with 125 feet sand beach frontage, this 3+2 bedroom home/cottage has been beautifully renovated and features spacious open concept. Large propane insert fireplace in the living room and stone wood burning insert fireplace in the family room provide all the warmth you need. New roof in 2006 and septic in 2009.New siding on Main Cottage (2012) Large Master Suite with His and Her Closets and Privileged Ensuite. Many sitting areas on the decks or on the dock to choose from to enjoy the sunsets. There is a fully equipped winterized bunkie/cottage ideal for the additional family or friends visiting or for rental opportunities. The 3 bay oversized detached garage (approx 1000 sq. ft.) is a dream come true for all who love to tinker. The garage has drive thru access for easy storage of snowmobiles, boats, ATV's etc. A must see! Conveniently located near the towns of West Guilford, Eagle Lake Village and Town of Haliburton.
Property Details
Facts for 1245 Eagle Lake Road, Dysart et al
Status
Days on Market: 90
Last Status: Expired
Sold Date: Jun 28, 2025
Closed Date: Nov 30, -0001
Expiry Date: Nov 30, 2012
Unavailable Date: Nov 30, 2012
Input Date: Sep 01, 2012
Property
Status: Sale
Property Type: Other
Style: Bungalow
Area: Dysart et al
Availability Date: 1-29Days
Inside
Bedrooms: 3
Bedrooms Plus: 2
Bathrooms: 2
Kitchens: 1
Rooms: 7
Fireplace: No
Washrooms: 2
Utilities
Electricity: Yes
Telephone: Yes
Building
Basement: Finished
Basement 2: W/O
Heat Type: Baseboard
Heat Source: Propane
Exterior: Vinyl Siding
Exterior: Wood
Water Supply Type: Drilled Well
Water Supply: Well
Special Designation: Unknown
Parking
Driveway: Other
Garage Spaces: 3
Garage Type: Attached
Fees
Tax Year: 2011
Tax Legal Description: CONCESSION 3 TO 4, PART LOT 9, MUNICIPALITY OF DYSART ET AL, COU
Taxes: $1,831
Land
Cross Street: Highway 118 to Eagle
Municipality District: Dysart et al
Pool: None
Sewer: Septic
Lot Frontage: 125 Acres
Lot Irregularities: 125' X IRREGULAR; 1.3
Water Body Type: Lake
Water Frontage: 125
Access To Property: Yr Rnd Municpal Rd
Rooms
Room details for 1245 Eagle Lake Road, Dysart et al
| Type | Dimensions | Description |
|---|---|---|
| Living Main | 5.02 x 4.87 | |
| Dining Main | 3.20 x 3.04 | |
| Kitchen Main | 3.20 x 3.65 | |
| Prim Bdrm Main | 3.35 x 3.81 | |
| Br Main | 2.74 x 3.81 | |
| Br Main | 2.43 x 4.11 | |
| Br Lower | 3.81 x 3.35 | |
| Family Lower | 5.48 x 7.62 | |
| Den Lower | 3.88 x 3.81 | |
| Utility Lower | 3.65 x 2.89 | |
| Bathroom Main | - | |
| Bathroom Lower | - |
| XXXXXXXX | XXX XX, XXXX |
XXXX XXX XXXX |
$X,XXX,XXX |
| XXX XX, XXXX |
XXXXXX XXX XXXX |
$X,XXX,XXX |
| XXXXXXXX XXXX | XXX XX, XXXX | $1,100,000 XXX XXXX |
| XXXXXXXX XXXXXX | XXX XX, XXXX | $1,195,000 XXX XXXX |

Wilberforce Elementary School
Elementary: PublicIrwin Memorial Public School
Elementary: PublicRidgewood Public School
Elementary: PublicStuart W Baker Elementary School
Elementary: PublicJ Douglas Hodgson Elementary School
Elementary: PublicArchie Stouffer Elementary School
Elementary: PublicSt Dominic Catholic Secondary School
Secondary: CatholicHaliburton Highland Secondary School
Secondary: PublicNorth Hastings High School
Secondary: PublicFenelon Falls Secondary School
Secondary: PublicHuntsville High School
Secondary: PublicTrillium Lakelands' AETC's
Secondary: Public