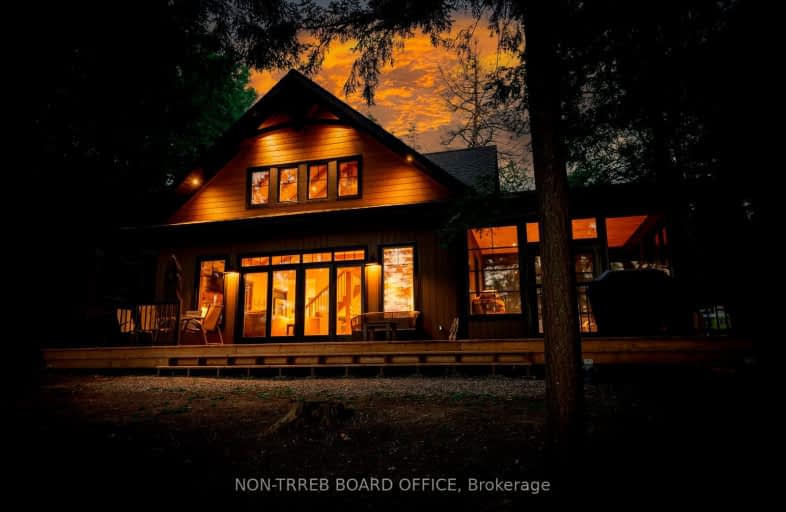Sold on Apr 03, 2010
Note: Property is not currently for sale or for rent.

-
Type: Other
-
Lot Size: 110 x 209
-
Age: No Data
-
Taxes: $1,960 per year
-
Days on Site: 194 Days
-
Added: Dec 13, 2024 (6 months on market)
-
Updated:
-
Last Checked: 1 month ago
-
MLS®#: X11615513
This is a great opportunity to get on the Kennisis Lake chain at a reasonable price and enjoy gentle elevation and good sun. At 5:30 in the evening there is still sun on the dock. The cottage has Western cedar siding with asphalt shingles and is partly on piers and partly with a perimeter wall for storage and warmth. Wood stove and electric baseboard heat along with heated winter waterlines allow 4 season use. The interior is finished in cedar and maple hardwood floors with a contemporary maple kitchen and carpet in the bedrooms. There is a sunroom across the front of the building and a screened porch across the back. The bunkie and shed are newer and not insulated yet. Come and begin your cottage experience on a very gentle property with a pretty, open view.
Property Details
Facts for 1565 Watts Road, Dysart et al
Status
Days on Market: 194
Last Status: Sold
Sold Date: Apr 03, 2010
Closed Date: Apr 30, 2010
Expiry Date: Apr 30, 2010
Sold Price: $405,000
Unavailable Date: Apr 03, 2010
Input Date: Sep 22, 2009
Property
Status: Sale
Property Type: Other
Area: Dysart et al
Availability Date: 1-29Days
Inside
Bedrooms: 2
Bathrooms: 1
Kitchens: 1
Rooms: 6
Fireplace: No
Washrooms: 1
Utilities
Electricity: Yes
Telephone: Yes
Building
Heat Source: Wood
Exterior: Wood
Special Designation: Unknown
Parking
Garage Type: None
Fees
Tax Year: 2009
Tax Legal Description: PLAN 540 LOT 37 CONC. 5 PT LOT 24, HAVELOCK TOWNSHIP
Taxes: $1,960
Highlights
Feature: Other
Land
Cross Street: Follow Cty. Rd. 7 to
Municipality District: Dysart et al
Pool: None
Sewer: Septic
Lot Depth: 209
Lot Frontage: 110
Lot Irregularities: 110' X 209' X 88' X 2
Zoning: SR
Water Body Type: Lake
Water Frontage: 110
Access To Property: Yr Rnd Municpal Rd
Rooms
Room details for 1565 Watts Road, Dysart et al
| Type | Dimensions | Description |
|---|---|---|
| Living Main | 3.04 x 4.69 | |
| Dining Main | 3.04 x 3.17 | |
| Prim Bdrm Main | 3.65 x 3.91 | |
| Br Main | 2.94 x 3.65 | |
| Kitchen Main | 3.04 x 3.20 | |
| Other | - | |
| Other | - | |
| Other | 2.36 x 3.25 | |
| Other | 1.77 x 5.48 | |
| Bathroom Main | - |
| XXXXXXXX | XXX XX, XXXX |
XXXXXX XXX XXXX |
$X,XXX,XXX |
| XXXXXXXX XXXXXX | XXX XX, XXXX | $1,525,000 XXX XXXX |

St Martin of Tours Catholic School
Elementary: CatholicWhitney Public School
Elementary: PublicWilberforce Elementary School
Elementary: PublicStuart W Baker Elementary School
Elementary: PublicJ Douglas Hodgson Elementary School
Elementary: PublicArchie Stouffer Elementary School
Elementary: PublicSt Dominic Catholic Secondary School
Secondary: CatholicHaliburton Highland Secondary School
Secondary: PublicNorth Hastings High School
Secondary: PublicFenelon Falls Secondary School
Secondary: PublicHuntsville High School
Secondary: PublicTrillium Lakelands' AETC's
Secondary: Public