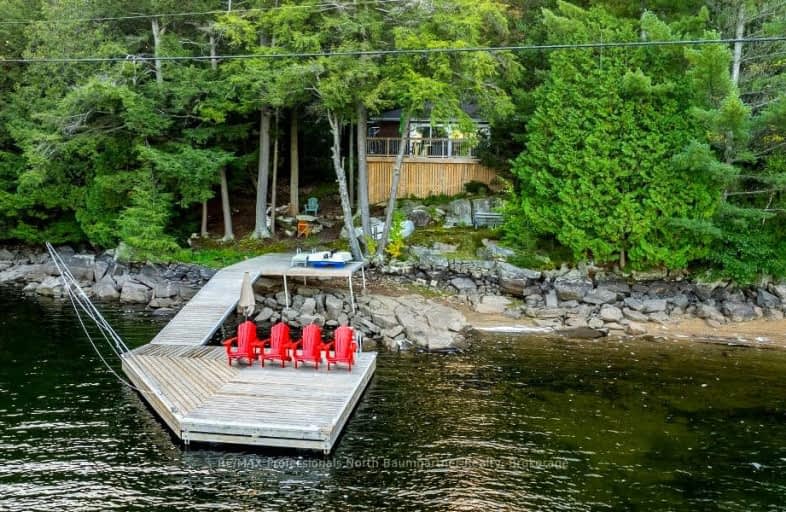Inactive on Sep 01, 2009
Note: Property is not currently for sale or for rent.

-
Type: Detached
-
Style: Bungalow
-
Lot Size: 170 x 160
-
Age: No Data
-
Taxes: $1,797 per year
-
Days on Site: 111 Days
-
Added: Dec 13, 2024 (3 months on market)
-
Updated:
-
Last Checked: 3 months ago
-
MLS®#: X11568359
170 ft of sand shoreline comes with this well cared for waterfront home. 1494 sq. ft. of living space, large country kitchen with w/o to family room, w/o living room to deck. 3 bedrooms, main floor laundry, fireplace, insulated guest cabin and single car garage. Sandy cove with private setting. Beautiful sunsets. Private Boat Launch.
Property Details
Facts for 1754 Wilkinson Road, Dysart et al
Status
Days on Market: 111
Last Status: Expired
Sold Date: Jun 28, 2025
Closed Date: Nov 30, -0001
Expiry Date: Sep 01, 2009
Unavailable Date: Sep 01, 2009
Input Date: May 14, 2009
Property
Status: Sale
Property Type: Detached
Style: Bungalow
Area: Dysart et al
Availability Date: 30-59Days
Assessment Amount: $255,000
Inside
Bedrooms: 3
Bathrooms: 1
Kitchens: 1
Rooms: 7
Fireplace: No
Washrooms: 1
Utilities
Electricity: Yes
Telephone: Yes
Building
Heat Type: Baseboard
Heat Source: Oil
Exterior: Wood
Water Supply Type: Drilled Well
Water Supply: Well
Special Designation: Unknown
Parking
Driveway: Other
Garage Spaces: 1
Garage Type: Attached
Fees
Tax Year: 2008
Tax Legal Description: PT LOT 10, CONC 2 LOT 11, PLAN 377, TWP OF HAVELOCK
Taxes: $1,797
Land
Cross Street: Follow County Rd. 7
Municipality District: Dysart et al
Pool: None
Sewer: Septic
Lot Depth: 160
Lot Frontage: 170
Lot Irregularities: 170X160X150X294
Zoning: SR
Water Body Type: Lake
Water Frontage: 170
Access To Property: Yr Rnd Municpal Rd
Rooms
Room details for 1754 Wilkinson Road, Dysart et al
| Type | Dimensions | Description |
|---|---|---|
| Living Main | 6.95 x 3.96 | |
| Prim Bdrm Main | 3.50 x 3.96 | |
| Br Main | 3.04 x 2.89 | |
| Br Main | 2.74 x 3.96 | |
| Kitchen Main | 3.65 x 5.33 | |
| Family Main | 3.04 x 4.87 | |
| Laundry Main | - |
| XXXXXXXX | XXX XX, XXXX |
XXXXXX XXX XXXX |
$X,XXX,XXX |
| XXXXXXXX XXXXXX | XXX XX, XXXX | $1,290,000 XXX XXXX |

Whitney Public School
Elementary: PublicWilberforce Elementary School
Elementary: PublicIrwin Memorial Public School
Elementary: PublicStuart W Baker Elementary School
Elementary: PublicJ Douglas Hodgson Elementary School
Elementary: PublicArchie Stouffer Elementary School
Elementary: PublicSt Dominic Catholic Secondary School
Secondary: CatholicHaliburton Highland Secondary School
Secondary: PublicFenelon Falls Secondary School
Secondary: PublicBracebridge and Muskoka Lakes Secondary School
Secondary: PublicHuntsville High School
Secondary: PublicTrillium Lakelands' AETC's
Secondary: Public