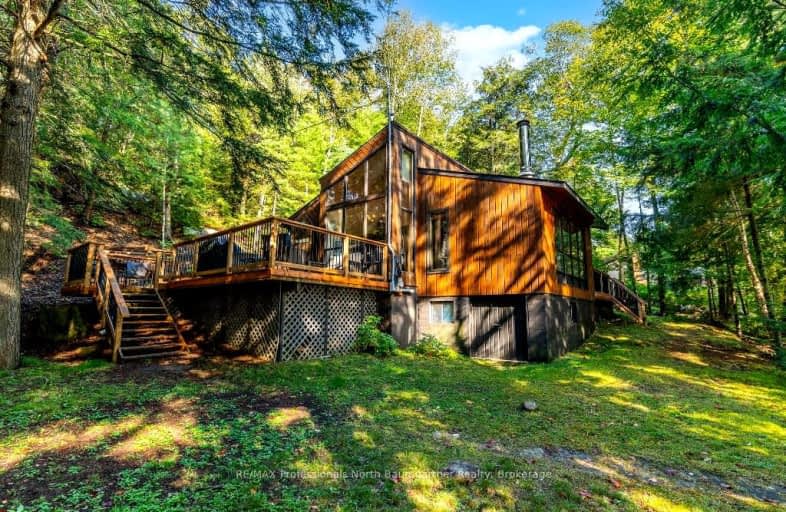Sold on Jun 04, 2014
Note: Property is not currently for sale or for rent.

-
Type: Other
-
Style: Bungalow
-
Lot Size: 150 x 228
-
Age: No Data
-
Taxes: $3,113 per year
-
Days on Site: 70 Days
-
Added: Dec 13, 2024 (2 months on market)
-
Updated:
-
Last Checked: 1 month ago
-
MLS®#: X11488993
-
Listed By: Century 21 granite realty group ltd., brokerage, kennisis lake -
150 ft waterfront, level grounds, lots of play area for kids, make a tree house, pretend caves among the rocks on hill to back of lot. Invisible fence for your pets. Very private setting. Western exposure, lots of sun, great view. Viceroy cottage sunken LR, upgrade bath, fireplace, 3 bdrm, 4 season cottage, lots of decking. Snowmobiling trail, skiing near by, boating on 3 lakes, great fishing, near Haliburton Forest and Wildlife. Ready to move in.
Property Details
Facts for 1790 Redkenn Road, Dysart et al
Status
Days on Market: 70
Last Status: Sold
Sold Date: Jun 04, 2014
Closed Date: Jun 24, 2014
Expiry Date: Jun 30, 2014
Sold Price: $475,000
Unavailable Date: Jun 04, 2014
Input Date: Mar 11, 2014
Property
Status: Sale
Property Type: Other
Style: Bungalow
Area: Dysart et al
Availability Date: 1-29Days
Inside
Bedrooms: 3
Bathrooms: 1
Kitchens: 1
Rooms: 7
Fireplace: No
Washrooms: 1
Utilities
Electricity: Yes
Telephone: Yes
Building
Heat Type: Baseboard
Heat Source: Electric
Exterior: Wood
Special Designation: Unknown
Parking
Driveway: Other
Garage Type: None
Fees
Tax Year: 2013
Tax Legal Description: PART LOT 23, CON 1, LOT 26, PLAN 565, HAVELOCK
Taxes: $3,113
Highlights
Feature: Other
Land
Cross Street: Kennisis Lk Rd to Re
Municipality District: Dysart et al
Pool: None
Sewer: Septic
Lot Depth: 228
Lot Frontage: 150
Lot Irregularities: 150X228
Zoning: SR
Water Body Type: Lake
Water Frontage: 150
Access To Property: Yr Rnd Municpal Rd
Rooms
Room details for 1790 Redkenn Road, Dysart et al
| Type | Dimensions | Description |
|---|---|---|
| Living Main | 3.45 x 5.15 | |
| Kitchen Main | 2.33 x 2.94 | |
| Dining Main | 2.43 x 3.55 | |
| Prim Bdrm Main | 3.04 x 3.96 | |
| Br Main | 2.13 x 2.89 | |
| Br Main | 2.74 x 2.89 | |
| Bathroom Main | - |
| XXXXXXXX | XXX XX, XXXX |
XXXXXX XXX XXXX |
$XXX,XXX |
| XXXXXXXX XXXXXX | XXX XX, XXXX | $995,000 XXX XXXX |

St Martin of Tours Catholic School
Elementary: CatholicWhitney Public School
Elementary: PublicWilberforce Elementary School
Elementary: PublicStuart W Baker Elementary School
Elementary: PublicJ Douglas Hodgson Elementary School
Elementary: PublicArchie Stouffer Elementary School
Elementary: PublicSt Dominic Catholic Secondary School
Secondary: CatholicHaliburton Highland Secondary School
Secondary: PublicNorth Hastings High School
Secondary: PublicFenelon Falls Secondary School
Secondary: PublicHuntsville High School
Secondary: PublicTrillium Lakelands' AETC's
Secondary: Public