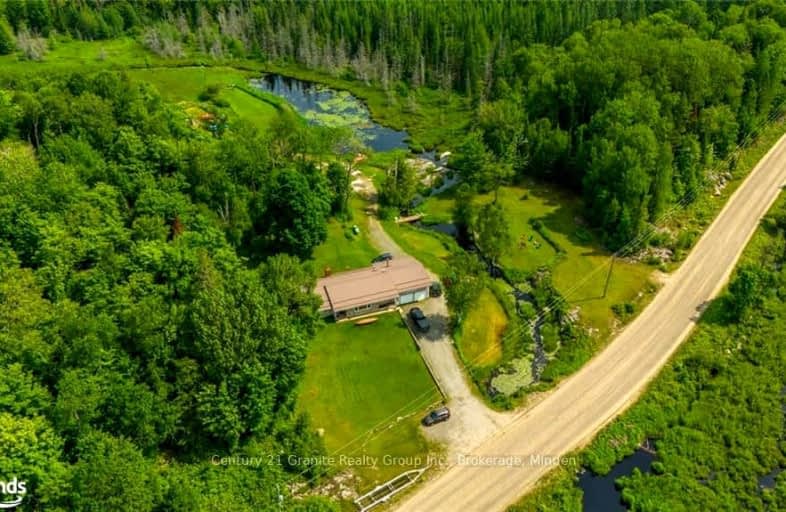Sold on Aug 09, 2019
Note: Property is not currently for sale or for rent.

-
Type: Detached
-
Style: Bungalow
-
Lot Size: 1335 x 3487 Acres
-
Age: No Data
-
Taxes: $2,185 per year
-
Days on Site: 216 Days
-
Added: Dec 19, 2024 (7 months on market)
-
Updated:
-
Last Checked: 1 month ago
-
MLS®#: X11431539
-
Listed By: Century 21 granite realty group ltd., brokerage, minden -e130
Haliburton at its best! This beautiful 3 bedroom plus 'in law' space sits on a stunning 108-acre natural paradise. The property features amazing views, ponds, streams, open areas and trails throughout. Private paradise only 5 minutes from the Village of Haliburton and less than 2.5 hours from the GTA. Lovely upgraded home, boasting open concept living with an incredible view. Numerous recent upgrades including a new septic system, new propane fired boiler system, landscaping, new drainage, and wall sealing, upgraded insulation and more! Ideal country living, but close to town. The 108 acres features all the wildlife Haliburton has to offer and a high-end 3000 square foot home, double car garage, and large shop as well!
Property Details
Facts for 1959 Harburn Road, Dysart et al
Status
Days on Market: 216
Last Status: Sold
Sold Date: Aug 09, 2019
Closed Date: Aug 30, 2019
Expiry Date: Dec 01, 2019
Sold Price: $560,000
Unavailable Date: Aug 09, 2019
Input Date: Jan 05, 2019
Prior LSC: Listing with no contract changes
Property
Status: Sale
Property Type: Detached
Style: Bungalow
Area: Dysart et al
Assessment Amount: $344,000
Assessment Year: 2018
Inside
Bedrooms: 4
Bathrooms: 3
Kitchens: 1
Rooms: 13
Air Conditioning: None
Fireplace: No
Washrooms: 3
Utilities
Electricity: Yes
Telephone: Yes
Building
Basement: Crawl Space
Heat Type: Water
Heat Source: Propane
Exterior: Vinyl Siding
Water Supply Type: Drilled Well
Water Supply: Well
Special Designation: Unknown
Other Structures: Workshop
Parking
Driveway: Front Yard
Garage Spaces: 2
Garage Type: Attached
Covered Parking Spaces: 10
Fees
Tax Year: 2018
Tax Legal Description: Con 10 Lot 28 Con 9 Pt Lt 28 RP 19R2387 Pt 2 & 5, Dysart Et Al.
Taxes: $2,185
Land
Cross Street: Harburn Rd, 3 KM fro
Municipality District: Dysart et al
Fronting On: South
Parcel Number: 391670066
Pool: None
Sewer: Septic
Lot Depth: 3487 Acres
Lot Frontage: 1335 Acres
Acres: 100+
Zoning: See Twp
Access To Property: Yr Rnd Municpal Rd
Rural Services: Internet Other
Rooms
Room details for 1959 Harburn Road, Dysart et al
| Type | Dimensions | Description |
|---|---|---|
| Living Main | 6.09 x 4.72 | |
| Dining Main | 6.09 x 4.57 | |
| Kitchen Main | 4.87 x 3.35 | |
| Prim Bdrm Main | 4.72 x 4.41 | |
| Br Main | 3.55 x 3.45 | |
| Br Main | 4.21 x 3.45 | |
| Br Main | 5.99 x 8.53 | |
| Office Main | 3.20 x 3.50 | |
| Laundry Main | 1.98 x 2.43 | |
| Other Main | 1.82 x 4.57 | |
| Bathroom Main | - | |
| Bathroom Main | - |
| XXXXXXXX | XXX XX, XXXX |
XXXXXXXX XXX XXXX |
|
| XXX XX, XXXX |
XXXXXX XXX XXXX |
$XXX,XXX |
| XXXXXXXX XXXXXXXX | XXX XX, XXXX | XXX XXXX |
| XXXXXXXX XXXXXX | XXX XX, XXXX | $799,000 XXX XXXX |

Whitney Public School
Elementary: PublicCardiff Elementary School
Elementary: PublicWilberforce Elementary School
Elementary: PublicStuart W Baker Elementary School
Elementary: PublicJ Douglas Hodgson Elementary School
Elementary: PublicArchie Stouffer Elementary School
Elementary: PublicHaliburton Highland Secondary School
Secondary: PublicNorth Hastings High School
Secondary: PublicFenelon Falls Secondary School
Secondary: PublicAdam Scott Collegiate and Vocational Institute
Secondary: PublicThomas A Stewart Secondary School
Secondary: PublicI E Weldon Secondary School
Secondary: Public