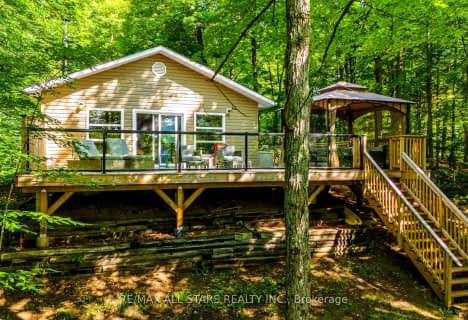Inactive on Jul 30, 2013
Note: Property is not currently for sale or for rent.

-
Type: Other
-
Style: 1 1/2 Storey
-
Lot Size: 100 x 229
-
Age: No Data
-
Taxes: $3,030 per year
-
Days on Site: 126 Days
-
Added: Dec 20, 2024 (4 months on market)
-
Updated:
-
Last Checked: 3 months ago
-
MLS®#: X11540114
-
Listed By: Re/max north country realty inc., brokerage, haliburton - m235
Custom built home or cottage on beautiful Miskwabi Lake! 3 bedrooms, 2 bathrooms, main floor laundry, spacious maple kitchen with appliances included, dining room area with walkout to lake view deck, antique style laminate flooring. Living room features floor to ceiling granite wood burning fireplace, massive lake view windows, large master bedroom with 3 piece ensuite & walk-in closet. Finished rec room with walkout to lake view deck with lots of further space to finish to your taste including a 3rd bathroom rough in. All nestled on this beautiful natural lot boasting sunsets, sunsets & more sunsets! Sand/rock shoreline with deep water swimming off dock. Enjoy boating, fishing & swimming on this 2 lake chain only 20 minutes to Haliburton!
Property Details
Facts for 2211 Trapper's Trail Road, Dysart et al
Status
Days on Market: 126
Last Status: Expired
Sold Date: Jun 28, 2025
Closed Date: Nov 30, -0001
Expiry Date: Jul 30, 2013
Unavailable Date: Jul 30, 2013
Input Date: Mar 26, 2013
Property
Status: Sale
Property Type: Other
Style: 1 1/2 Storey
Area: Dysart et al
Inside
Bedrooms: 3
Bathrooms: 2
Kitchens: 1
Rooms: 9
Fireplace: No
Washrooms: 2
Utilities
Electricity: Yes
Building
Heat Type: Forced Air
Heat Source: Electric
Water Supply Type: Drilled Well
Water Supply: Well
Special Designation: Unknown
Parking
Driveway: Other
Garage Type: None
Fees
Tax Year: 2012
Tax Legal Description: PT. LOT 39, PLAN 516, PARTS 1 & 2, 19R-8270, TOWNSHIP OF DUDLEY
Taxes: $3,030
Land
Cross Street: Hwy. 118 East to Tra
Municipality District: Dysart et al
Pool: None
Sewer: Septic
Lot Depth: 229
Lot Frontage: 100
Lot Irregularities: 100' X 229'
Water Body Type: Lake
Water Frontage: 100
Access To Property: Yr Rnd Municpal Rd
Shoreline Allowance: Owned
Rooms
Room details for 2211 Trapper's Trail Road, Dysart et al
| Type | Dimensions | Description |
|---|---|---|
| Living Main | 4.26 x 7.01 | |
| Dining Main | 3.04 x 4.87 | |
| Kitchen Main | 3.35 x 3.35 | |
| Prim Bdrm 2nd | 4.87 x 3.65 | |
| Bathroom 2nd | - | |
| Br Main | 3.35 x 3.65 | |
| Br Main | 3.35 x 3.04 | |
| Laundry Main | 1.52 x 1.82 | |
| Bathroom Main | - | |
| Rec Bsmt | 5.79 x 6.70 | |
| Other Bsmt | 3.04 x 5.48 | |
| Utility Bsmt | 3.04 x 4.26 |
| XXXXXXXX | XXX XX, XXXX |
XXXXXXXX XXX XXXX |
|
| XXX XX, XXXX |
XXXXXX XXX XXXX |
$XXX,XXX | |
| XXXXXXXX | XXX XX, XXXX |
XXXX XXX XXXX |
$X,XXX,XXX |
| XXX XX, XXXX |
XXXXXX XXX XXXX |
$X,XXX,XXX | |
| XXXXXXXX | XXX XX, XXXX |
XXXXXXX XXX XXXX |
|
| XXX XX, XXXX |
XXXXXX XXX XXXX |
$X,XXX,XXX |
| XXXXXXXX XXXXXXXX | XXX XX, XXXX | XXX XXXX |
| XXXXXXXX XXXXXX | XXX XX, XXXX | $665,000 XXX XXXX |
| XXXXXXXX XXXX | XXX XX, XXXX | $1,450,000 XXX XXXX |
| XXXXXXXX XXXXXX | XXX XX, XXXX | $1,499,900 XXX XXXX |
| XXXXXXXX XXXXXXX | XXX XX, XXXX | XXX XXXX |
| XXXXXXXX XXXXXX | XXX XX, XXXX | $1,699,900 XXX XXXX |

Cardiff Elementary School
Elementary: PublicWilberforce Elementary School
Elementary: PublicMaynooth Public School
Elementary: PublicApsley Central Public School
Elementary: PublicStuart W Baker Elementary School
Elementary: PublicJ Douglas Hodgson Elementary School
Elementary: PublicPeterborough Collegiate and Vocational School
Secondary: PublicHaliburton Highland Secondary School
Secondary: PublicNorth Hastings High School
Secondary: PublicFenelon Falls Secondary School
Secondary: PublicAdam Scott Collegiate and Vocational Institute
Secondary: PublicThomas A Stewart Secondary School
Secondary: Public- 1 bath
- 3 bed
- 700 sqft
1820 Trappers Trail Road, Dysart et al, Ontario • K0M 1S0 • Dysart et al

