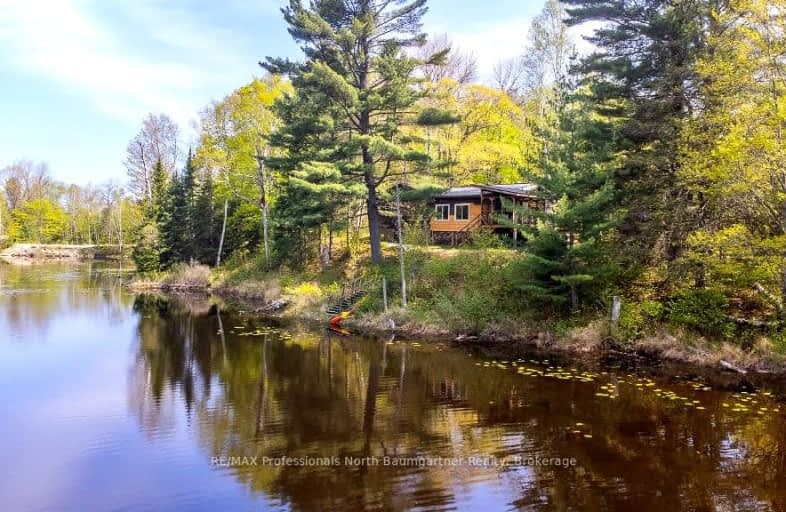Sold on Oct 11, 2024
Note: Property is not currently for sale or for rent.

-
Type: Detached
-
Style: Bungalow
-
Lot Size: 150 x 0 Acres
-
Age: No Data
-
Taxes: $1,205 per year
-
Days on Site: 117 Days
-
Added: Jan 09, 2025 (3 months on market)
-
Updated:
-
Last Checked: 2 months ago
-
MLS®#: X10439407
-
Listed By: Re/max professionals north baumgartner realty, brokerage, halibu
Welcome to 2460 Fred Jones Road, a charming 4-season retreat overlooking Beaver's Pond. This delightful turn-key home boasts a warm and inviting interior that perfectly blends charm and contemporary finishes highlighted by pine ceilings and maple floors throughout. Inside you will find 3 bedrooms, 2 bathrooms and 2 living rooms, great for hosting gatherings. Relax by the woodstove in the living room on chilly days to soak up the ambiance of the space. One of the highlights of this house is the enclosed sunroom offering beautiful views of the water, providing a perfect setting for relaxation. Step outside to immerse yourself in the natural beauty surrounding this home, highlighted by the view of the pond, which promises peace and privacy. Additionally, the property includes a separate bunkie, perfect for hosting extra guests. Beyond the comforts of home, this property is conveniently located in close proximity to the village of Haliburton. There, you will find a variety of amenities including, shops, restaurants and recreational facilities. Whether you're looking for a family home or a getaway, this property offers a perfect setting for creating lasting memories in the Haliburton Highlands.
Property Details
Facts for 2460 FRED JONES Road, Dysart et al
Status
Days on Market: 117
Last Status: Sold
Sold Date: Oct 11, 2024
Closed Date: Nov 18, 2024
Expiry Date: Dec 15, 2024
Sold Price: $535,000
Unavailable Date: Oct 11, 2024
Input Date: May 17, 2024
Prior LSC: Sold
Property
Status: Sale
Property Type: Detached
Style: Bungalow
Area: Dysart et al
Availability Date: Flexible
Assessment Amount: $171,000
Assessment Year: 2024
Inside
Bedrooms: 3
Bathrooms: 2
Kitchens: 1
Rooms: 10
Air Conditioning: None
Fireplace: No
Washrooms: 2
Utilities
Electricity: Yes
Building
Basement: Crawl Space
Basement 2: Unfinished
Heat Type: Baseboard
Heat Source: Wood
Exterior: Metal/Side
Exterior: Wood
Elevator: N
Water Supply Type: Drilled Well
Special Designation: Unknown
Parking
Driveway: Private
Garage Type: None
Covered Parking Spaces: 6
Total Parking Spaces: 6
Fees
Tax Year: 2024
Tax Legal Description: PT LT 33 CON 5 DYSART AS IN H263195; DYSART ET AL
Taxes: $1,205
Highlights
Feature: Hospital
Land
Cross Street: Hwy 118 East to Kenn
Municipality District: Dysart et al
Parcel Number: 391690052
Pool: None
Sewer: Septic
Lot Frontage: 150 Acres
Acres: .50-1.99
Zoning: RU1 & EP
Access To Property: Yr Rnd Municpal Rd
Rooms
Room details for 2460 FRED JONES Road, Dysart et al
| Type | Dimensions | Description |
|---|---|---|
| Bathroom Main | 1.93 x 2.01 | |
| Bathroom Main | 3.05 x 2.26 | |
| Br Main | 2.84 x 2.90 | |
| Br Main | 2.87 x 3.38 | |
| Dining Main | 1.78 x 3.15 | |
| Family Main | 2.82 x 6.83 | |
| Kitchen Main | 3.07 x 3.15 | |
| Living Main | 6.02 x 3.78 | |
| Prim Bdrm Main | 2.87 x 3.99 | |
| Sunroom Main | 4.65 x 2.87 |
| XXXXXXXX | XXX XX, XXXX |
XXXX XXX XXXX |
$XXX,XXX |
| XXX XX, XXXX |
XXXXXX XXX XXXX |
$XXX,XXX | |
| XXXXXXXX | XXX XX, XXXX |
XXXXXXXX XXX XXXX |
|
| XXX XX, XXXX |
XXXXXX XXX XXXX |
$XXX,XXX | |
| XXXXXXXX | XXX XX, XXXX |
XXXX XXX XXXX |
$XXX,XXX |
| XXX XX, XXXX |
XXXXXX XXX XXXX |
$XXX,XXX |
| XXXXXXXX XXXX | XXX XX, XXXX | $535,000 XXX XXXX |
| XXXXXXXX XXXXXX | XXX XX, XXXX | $555,000 XXX XXXX |
| XXXXXXXX XXXXXXXX | XXX XX, XXXX | XXX XXXX |
| XXXXXXXX XXXXXX | XXX XX, XXXX | $184,900 XXX XXXX |
| XXXXXXXX XXXX | XXX XX, XXXX | $535,000 XXX XXXX |
| XXXXXXXX XXXXXX | XXX XX, XXXX | $555,000 XXX XXXX |

Cardiff Elementary School
Elementary: PublicWilberforce Elementary School
Elementary: PublicApsley Central Public School
Elementary: PublicStuart W Baker Elementary School
Elementary: PublicJ Douglas Hodgson Elementary School
Elementary: PublicArchie Stouffer Elementary School
Elementary: PublicHaliburton Highland Secondary School
Secondary: PublicNorth Hastings High School
Secondary: PublicFenelon Falls Secondary School
Secondary: PublicAdam Scott Collegiate and Vocational Institute
Secondary: PublicThomas A Stewart Secondary School
Secondary: PublicSt. Peter Catholic Secondary School
Secondary: Catholic