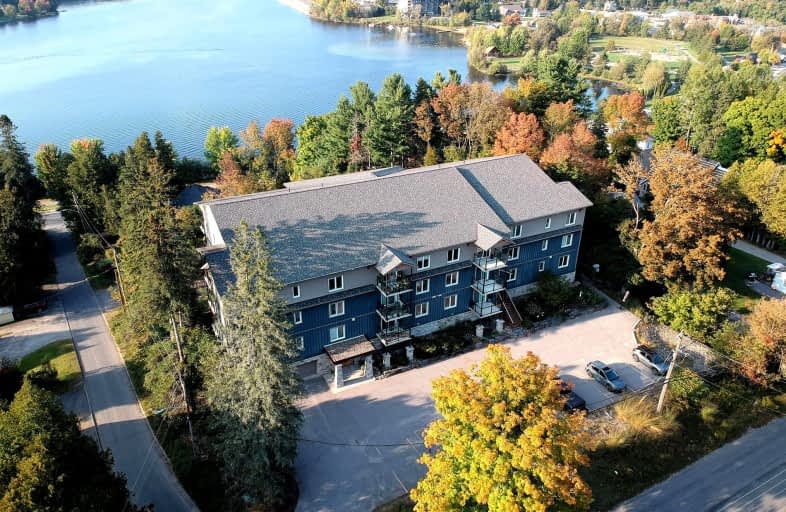Sold on Oct 25, 2024
Note: Property is not currently for sale or for rent.

-
Type: Condo Townhouse
-
Style: 3-Storey
-
Size: 900 sqft
-
Pets: Restrict
-
Age: 6-15 years
-
Taxes: $1,286 per year
-
Maintenance Fees: 575.51 /mo
-
Days on Site: 39 Days
-
Added: Dec 13, 2024 (1 month on market)
-
Updated:
-
Last Checked: 3 months ago
-
MLS®#: X10438224
-
Listed By: Chestnut park real estate ltd., brokerage, haliburton
Discover serene living in this beautifully appointed one-bedroom + den condo, nestled in the heart of Haliburton. Designed for comfort and convenience, this charming unit offers the perfect balance of modern living and nature's tranquility. Step into a bright and spacious living area, bathed in natural light, ideal for relaxing or entertaining. The versatile den provides the perfect space for a home office, guest room, or creative corner, offering flexibility to suit your lifestyle. The highlight of this unit is the tranquil primary suite, which boasts a private balcony with stunning views your personal retreat for morning coffee or evening relaxation. The suite also features a generous walk-in closet and a luxurious ensuite bath for added comfort and privacy. For added convenience, this condo includes in-suite laundry, along with a well-appointed 2-piece bath for guests. Surrounded by nature, the condo complex offers beautifully maintained grounds that provide a peaceful setting to enjoy Haliburton's natural beauty. Whether you prefer outdoor adventures, local shopping, or dining, this location offers easy access to all the amenities Haliburton has to offer. Experience low-maintenance, comfortable living in this stunning condo schedule your tour today!
Property Details
Facts for 306-4 Lake Avenue, Dysart et al
Status
Days on Market: 39
Last Status: Sold
Sold Date: Oct 25, 2024
Closed Date: Dec 02, 2024
Expiry Date: Dec 30, 2024
Sold Price: $320,000
Unavailable Date: Oct 25, 2024
Input Date: Sep 16, 2024
Prior LSC: Sold
Property
Status: Sale
Property Type: Condo Townhouse
Style: 3-Storey
Size (sq ft): 900
Age: 6-15
Area: Dysart et al
Availability Date: Immediate
Assessment Amount: $259,000
Assessment Year: 2024
Inside
Bedrooms: 1
Bathrooms: 2
Kitchens: 1
Rooms: 9
Patio Terrace: Open
Unit Exposure: West
Air Conditioning: None
Fireplace: No
Laundry: Ensuite
Ensuite Laundry: Yes
Washrooms: 2
Building
Stories: Cal
Heat Type: Radiant
Exterior: Other
Exterior: Vinyl Siding
Elevator: N
Special Designation: Unknown
Parking
Garage Type: Covered
Parking Features: Other
Covered Parking Spaces: 1
Total Parking Spaces: 1
Locker
Locker: Exclusive
Locker #: 306
Fees
Tax Year: 2023
Taxes: $1,286
Highlights
Amenity: Party/Meeting Room
Amenity: Visitor Parking
Feature: Golf
Feature: Hospital
Land
Cross Street: Highland Street to C
Municipality District: Dysart et al
Parcel Number: 398080022
Zoning: R3-12
Condo
Condo Registry Office: Unkn
Property Management: Percel
Rooms
Room details for 306-4 Lake Avenue, Dysart et al
| Type | Dimensions | Description |
|---|---|---|
| Living Main | 4.27 x 4.88 | |
| Other Main | 3.66 x 3.66 | |
| Foyer Main | 2.13 x 2.13 | |
| Laundry Main | 1.52 x 2.13 | |
| Den Main | 3.05 x 3.66 | |
| Bathroom Main | 1.52 x 1.98 | |
| Prim Bdrm Main | 4.88 x 3.66 | Ensuite Bath, W/I Closet |
| Other Main | 1.52 x 2.59 | Ensuite Bath |
| Other Main | 2.44 x 2.90 |
| XXXXXXXX | XXX XX, XXXX |
XXXX XXX XXXX |
$XXX,XXX |
| XXX XX, XXXX |
XXXXXX XXX XXXX |
$XXX,XXX |
| XXXXXXXX XXXX | XXX XX, XXXX | $320,000 XXX XXXX |
| XXXXXXXX XXXXXX | XXX XX, XXXX | $349,900 XXX XXXX |

Wilberforce Elementary School
Elementary: PublicRidgewood Public School
Elementary: PublicStuart W Baker Elementary School
Elementary: PublicJ Douglas Hodgson Elementary School
Elementary: PublicBobcaygeon Public School
Elementary: PublicArchie Stouffer Elementary School
Elementary: PublicHaliburton Highland Secondary School
Secondary: PublicNorth Hastings High School
Secondary: PublicFenelon Falls Secondary School
Secondary: PublicLindsay Collegiate and Vocational Institute
Secondary: PublicThomas A Stewart Secondary School
Secondary: PublicI E Weldon Secondary School
Secondary: PublicMore about this building
View 4 Lake Avenue, Dysart et al