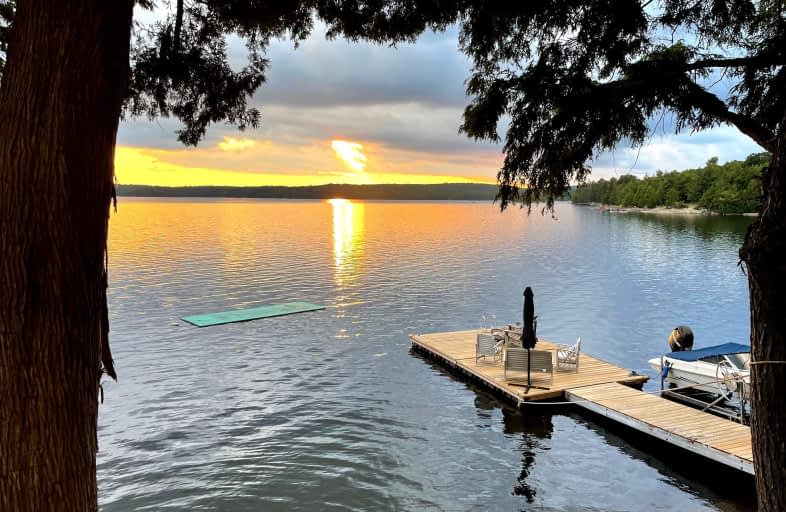Inactive on Oct 31, 2011
Note: Property is not currently for sale or for rent.

-
Type: Other
-
Style: Bungalow
-
Lot Size: 133 x 128
-
Age: No Data
-
Taxes: $2,054 per year
-
Days on Site: 213 Days
-
Added: Dec 13, 2024 (7 months on market)
-
Updated:
-
Last Checked: 3 months ago
-
MLS®#: X11565277
-
Listed By: Re/max north country realty inc., brokerage, haliburton - m235
Stunning Western view down the length of Kennisis Lake awaits you...and the sunsets, 'breathtaking'! This 1,175 square foot, 4 bedroom cottage is situated on a level lot and built close to the lake to take in not only the view but you can hear the water hitting the shoreline...so relaxing! The cottage also has 2 bathrooms and a large living room with walkout to the front deck. The kitchen is huge and is a combination with the dining area all of which looks out over the lake. The lot is easy off the road and has some area to run or play catch, badminton, volleyball then you go to the front and the lake view knocks your socks off! The retaining wall at the shore is very unique and the front deck and lakeside sitting deck are nice touches as well...all of which puts you lakeside! A sandy beach protected cove is great for kids too...great boating, swimming and fishing in this two lake chain. So much to mention...it is a must see to be appreciated.
Property Details
Facts for 4845 Kennisis Lake Road, Dysart et al
Status
Days on Market: 213
Last Status: Expired
Sold Date: Jun 28, 2025
Closed Date: Nov 30, -0001
Expiry Date: Oct 31, 2011
Unavailable Date: Oct 31, 2011
Input Date: Apr 02, 2011
Property
Status: Sale
Property Type: Other
Style: Bungalow
Area: Dysart et al
Availability Date: 1-29Days
Inside
Bedrooms: 4
Bathrooms: 2
Kitchens: 1
Rooms: 10
Fireplace: No
Washrooms: 2
Utilities
Electricity: Yes
Telephone: Yes
Building
Heat Type: Baseboard
Heat Source: Wood
Exterior: Wood
Special Designation: Unknown
Parking
Driveway: Other
Garage Type: None
Fees
Tax Year: 2011
Tax Legal Description: PT. LT. 18, CONC. 3, LOT 7, PLAN 402, HAVELOCK TOWNSHIP
Taxes: $2,054
Land
Cross Street: Highway 118 to Count
Municipality District: Dysart et al
Pool: None
Sewer: Septic
Lot Depth: 128
Lot Frontage: 133
Lot Irregularities: 133' X 128' X 123' X
Zoning: SR
Water Body Type: Lake
Water Frontage: 133
Access To Property: Yr Rnd Municpal Rd
Rooms
Room details for 4845 Kennisis Lake Road, Dysart et al
| Type | Dimensions | Description |
|---|---|---|
| Living Main | 4.41 x 5.33 | |
| Dining Main | - | |
| Kitchen Main | 3.50 x 5.33 | |
| Prim Bdrm Main | 2.59 x 4.26 | |
| Br Main | 2.59 x 2.87 | |
| Br Main | 2.87 x 2.87 | |
| Br Main | 2.74 x 2.74 | |
| Bathroom Main | - | |
| Bathroom Main | - | |
| Other | 4.26 x 3.65 | |
| Other | 2.74 x 10.05 |
| XXXXXXXX | XXX XX, XXXX |
XXXXXX XXX XXXX |
$XXX,XXX |
| XXXXXXXX XXXXXX | XXX XX, XXXX | $895,000 XXX XXXX |

Whitney Public School
Elementary: PublicWilberforce Elementary School
Elementary: PublicIrwin Memorial Public School
Elementary: PublicStuart W Baker Elementary School
Elementary: PublicJ Douglas Hodgson Elementary School
Elementary: PublicArchie Stouffer Elementary School
Elementary: PublicSt Dominic Catholic Secondary School
Secondary: CatholicHaliburton Highland Secondary School
Secondary: PublicFenelon Falls Secondary School
Secondary: PublicBracebridge and Muskoka Lakes Secondary School
Secondary: PublicHuntsville High School
Secondary: PublicTrillium Lakelands' AETC's
Secondary: Public