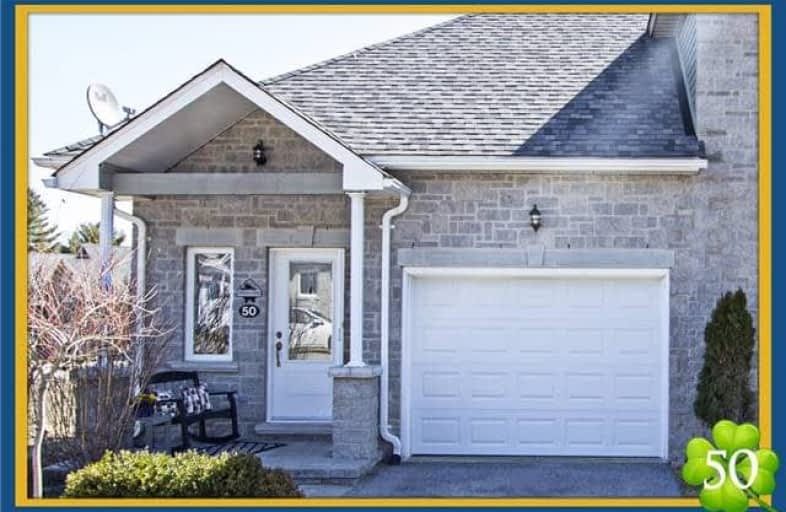Sold on Jun 05, 2017
Note: Property is not currently for sale or for rent.

-
Type: Condo Townhouse
-
Style: Bungalow
-
Size: 800 sqft
-
Age: No Data
-
Taxes: $2,665 per year
-
Maintenance Fees: 350 /mo
-
Days on Site: 47 Days
-
Added: Dec 13, 2024 (1 month on market)
-
Updated:
-
Last Checked: 1 month ago
-
MLS®#: X11461777
-
Listed By: Inter-board
Exec 1,800+ sq. ft. townhome nestled in gated community of Silver Beach in Haliburton Highlands on Lake Kashagawigamog, part of 5 chain lake system. Open concept with 2 full baths, 2 bedrooms, hardwood, thermostat controlled heated ceramics, 4 walkouts, 2 fireplaces, beautiful s/s appliances - fridge, stove, b/i dishwasher, o/r microwave, basement fridge, washer, dryer, granite counters. Year round access and is maintenance free living, has great curbside appeal, nicely landscaped with invisible fencing. New 4,000 sq. ft. clubhouse available for exclusive use of Silver Beach residents, has great recreational amenities. Dock available. Enjoy lakeside living at its best in this urban cottage setting.
Property Details
Facts for 50 Webb Circle, Dysart et al
Status
Days on Market: 47
Last Status: Sold
Sold Date: Jun 05, 2017
Closed Date: Jul 24, 2017
Expiry Date: Sep 29, 2017
Sold Price: $425,000
Unavailable Date: Jun 05, 2017
Input Date: Apr 24, 2017
Property
Status: Sale
Property Type: Condo Townhouse
Style: Bungalow
Size (sq ft): 800
Area: Dysart et al
Availability Date: 30-59Days
Assessment Amount: $330,000
Inside
Bedrooms: 2
Bathrooms: 2
Kitchens: 1
Rooms: 4
Air Conditioning: Central Air
Fireplace: Yes
Washrooms: 2
Building
Stories: Cal
Basement: Finished
Basement 2: W/O
Heat Type: Water
Heat Source: Propane
Exterior: Shingle
Exterior: Wood
Special Designation: Unknown
Parking
Garage Type: Attached
Parking Features: Private
Garage: 1
Fees
Tax Year: 2016
Taxes: $2,665
Highlights
Feature: Golf
Land
Cross Street: County Rd. 21, to Wi
Municipality District: Dysart et al
Parcel Number: 398030011
Zoning: RES.
Water Body Type: Lake
Access To Property: Yr Rnd Municpal Rd
Easements Restrictions: Other
Water Features: Dock
Water Features: Watrfrnt-Rd Btwn
Shoreline: Mixed
Shoreline: Natural
Shoreline Allowance: None
Rural Services: Internet Other
Condo
Condo Registry Office: Unkn
Property Management: Unknown
Rooms
Room details for 50 Webb Circle, Dysart et al
| Type | Dimensions | Description |
|---|---|---|
| Other Main | 6.40 x 3.78 | |
| Kitchen Main | 2.56 x 3.78 | |
| Prim Bdrm Main | 4.26 x 3.78 | |
| Bathroom Main | - | Ensuite Bath |
| Rec Lower | 8.68 x 3.78 | |
| Br Lower | 4.87 x 3.25 | |
| Bathroom Lower | - | |
| Laundry Lower | - | |
| Utility Lower | - |
| XXXXXXXX | XXX XX, XXXX |
XXXX XXX XXXX |
$XXX,XXX |
| XXX XX, XXXX |
XXXXXX XXX XXXX |
$XXX,XXX |
| XXXXXXXX XXXX | XXX XX, XXXX | $425,000 XXX XXXX |
| XXXXXXXX XXXXXX | XXX XX, XXXX | $434,900 XXX XXXX |

Wilberforce Elementary School
Elementary: PublicRidgewood Public School
Elementary: PublicStuart W Baker Elementary School
Elementary: PublicJ Douglas Hodgson Elementary School
Elementary: PublicBobcaygeon Public School
Elementary: PublicArchie Stouffer Elementary School
Elementary: PublicSt. Thomas Aquinas Catholic Secondary School
Secondary: CatholicHaliburton Highland Secondary School
Secondary: PublicNorth Hastings High School
Secondary: PublicFenelon Falls Secondary School
Secondary: PublicLindsay Collegiate and Vocational Institute
Secondary: PublicI E Weldon Secondary School
Secondary: Public