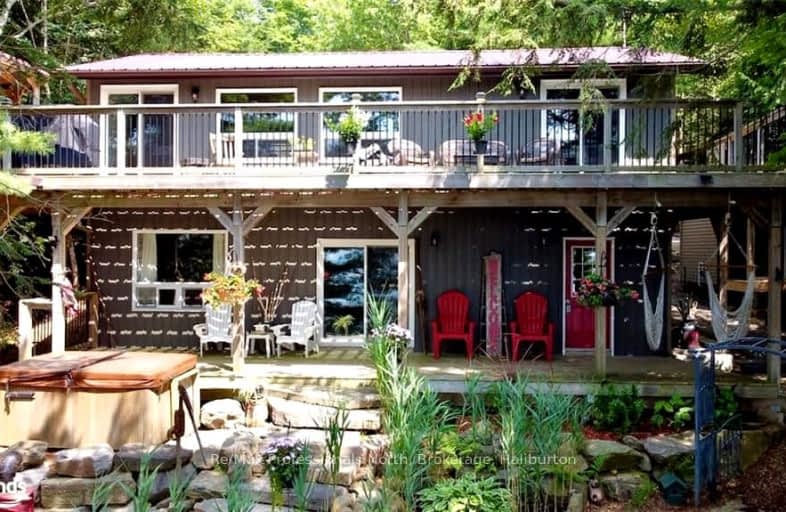Sold on Aug 18, 2012
Note: Property is not currently for sale or for rent.

-
Type: Detached
-
Style: Bungalow
-
Lot Size: 110 x 0
-
Age: No Data
-
Taxes: $2,121 per year
-
Days on Site: 16 Days
-
Added: Dec 13, 2024 (2 weeks on market)
-
Updated:
-
Last Checked: 1 month ago
-
MLS®#: X11553702
-
Listed By: Century 21 granite realty group ltd., brokerage, kennisis lake -
This Kennisis Lk property has everything you wish for! Rocky point level lot with deep water and gradual entry to excellent swimming. Pine trees swaying in the breeze from this SW exposure. Great privacy and lots of parking. 2 bedroom cottage with all pine interior, cathedral ceilings. New septic in 1996. Roof redone. Enjoy Sunsets from this property and big lake view with islands.
Property Details
Facts for 5543 Kennisis Lake Road, Dysart et al
Status
Days on Market: 16
Last Status: Sold
Sold Date: Aug 18, 2012
Closed Date: Sep 07, 2012
Expiry Date: Nov 30, 2012
Sold Price: $369,000
Unavailable Date: Aug 18, 2012
Input Date: Aug 03, 2012
Property
Status: Sale
Property Type: Detached
Style: Bungalow
Area: Dysart et al
Inside
Bedrooms: 2
Kitchens: 1
Rooms: 6
Fireplace: No
Utilities
Electricity: Yes
Telephone: Yes
Building
Heat Type: Baseboard
Heat Source: Electric
Exterior: Wood
Special Designation: Unknown
Parking
Driveway: Other
Garage Type: None
Fees
Tax Year: 2012
Tax Legal Description: CONC 4 PT LT 17 PLAN 458 LOT 32
Taxes: $2,121
Land
Cross Street: Kennisis Lake Rd to
Municipality District: Dysart et al
Pool: None
Sewer: Septic
Lot Frontage: 110
Lot Irregularities: 110XIRREG
Water Body Type: Lake
Access To Property: Yr Rnd Municpal Rd
Rooms
Room details for 5543 Kennisis Lake Road, Dysart et al
| Type | Dimensions | Description |
|---|---|---|
| Living Main | 5.18 x 6.50 | |
| Dining Main | - | |
| Kitchen Main | 2.13 x 3.20 | |
| Prim Bdrm Main | 2.99 x 3.20 | |
| Br Main | 2.28 x 3.20 | |
| Bathroom Main | - |
| XXXXXXXX | XXX XX, XXXX |
XXXXXXXX XXX XXXX |
|
| XXX XX, XXXX |
XXXXXX XXX XXXX |
$X,XXX,XXX |
| XXXXXXXX XXXXXXXX | XXX XX, XXXX | XXX XXXX |
| XXXXXXXX XXXXXX | XXX XX, XXXX | $1,230,000 XXX XXXX |

Whitney Public School
Elementary: PublicWilberforce Elementary School
Elementary: PublicIrwin Memorial Public School
Elementary: PublicStuart W Baker Elementary School
Elementary: PublicJ Douglas Hodgson Elementary School
Elementary: PublicArchie Stouffer Elementary School
Elementary: PublicSt Dominic Catholic Secondary School
Secondary: CatholicHaliburton Highland Secondary School
Secondary: PublicFenelon Falls Secondary School
Secondary: PublicBracebridge and Muskoka Lakes Secondary School
Secondary: PublicHuntsville High School
Secondary: PublicTrillium Lakelands' AETC's
Secondary: Public