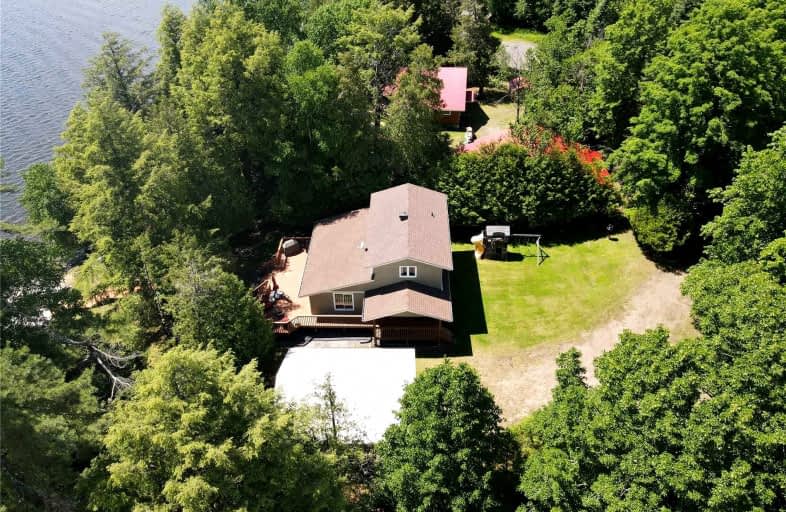Sold on Jul 28, 2006
Note: Property is not currently for sale or for rent.

-
Type: Detached
-
Style: 2-Storey
-
Lot Size: 105 x 242.07
-
Age: No Data
-
Taxes: $2,062 per year
-
Days on Site: 15 Days
-
Added: Dec 16, 2024 (2 weeks on market)
-
Updated:
-
Last Checked: 3 months ago
-
MLS®#: X10717244
-
Listed By: Royal lepage north bay real estate services, brokerage
THIS BEAUTIFUL 3 BEDROOM WATERFRONT HOME IS LOCATED ON LAKE NOSBONSING AND AFFORDS A GREAT VIEW OF SUNSETS. CATHEDRAL CEILINGS ENHANCED BY NUMEROUS WINDOWS OVERLOOKING YOUR PERSONAL PIECE OF PARADISE. THIS IS A MUST SEE. FEATURES CENTRAL VAC, FRIDGE, STOVE, WATERFRONT DECK AND DOCK. CALL NING ON 2-6234
Property Details
Facts for 600 NOSBONSING PARK Road, East Ferris
Status
Days on Market: 15
Last Status: Sold
Sold Date: Jul 28, 2006
Closed Date: Aug 25, 2006
Expiry Date: Oct 31, 2006
Sold Price: $264,500
Unavailable Date: Jul 28, 2006
Input Date: Jul 17, 2006
Property
Status: Sale
Property Type: Detached
Style: 2-Storey
Area: East Ferris
Availability Date: Flexible
Inside
Bedrooms: 3
Kitchens: 1
Rooms: 6
Fireplace: No
Utilities
Electricity: Yes
Telephone: Yes
Building
Exterior: Vinyl Siding
Water Supply Type: Sand Point W
Water Supply: Well
Special Designation: Unknown
Parking
Garage Type: Attached
Fees
Tax Year: 2006
Tax Legal Description: PLAN M505 LOT 8 PCL 14501 W/F
Taxes: $2,062
Land
Municipality District: East Ferris
Parcel Number: 491880116
Pool: None
Sewer: Septic
Lot Depth: 242.07
Lot Frontage: 105
Lot Irregularities: 105' X 242.07
Water Body Type: Lake
Access To Property: Yr Rnd Municpal Rd
Shoreline Allowance: None
Rooms
Room details for 600 NOSBONSING PARK Road, East Ferris
| Type | Dimensions | Description |
|---|---|---|
| Living Main | 4.62 x 5.18 | |
| Dining Main | 2.74 x 4.62 | |
| Kitchen Main | 3.22 x 4.87 | |
| Prim Bdrm 2nd | 3.22 x 4.87 | |
| Br Main | 2.94 x 4.87 | |
| Br 2nd | 2.94 x 4.87 |
| XXXXXXXX | XXX XX, XXXX |
XXXX XXX XXXX |
$XXX,XXX |
| XXX XX, XXXX |
XXXXXX XXX XXXX |
$XXX,XXX | |
| XXXXXXXX | XXX XX, XXXX |
XXXX XXX XXXX |
$XXX,XXX |
| XXX XX, XXXX |
XXXXXX XXX XXXX |
$XXX,XXX |
| XXXXXXXX XXXX | XXX XX, XXXX | $264,500 XXX XXXX |
| XXXXXXXX XXXXXX | XXX XX, XXXX | $269,900 XXX XXXX |
| XXXXXXXX XXXX | XXX XX, XXXX | $861,000 XXX XXXX |
| XXXXXXXX XXXXXX | XXX XX, XXXX | $799,900 XXX XXXX |

École séparée Lorrain
Elementary: CatholicPhelps Central School
Elementary: PublicM T Davidson Public School
Elementary: PublicFerris Glen Public School
Elementary: PublicÉcole séparée Saint-Thomas-D'Aquin
Elementary: CatholicSt Theresa School
Elementary: CatholicÉcole secondaire publique Odyssée
Secondary: PublicWest Ferris Secondary School
Secondary: PublicÉcole secondaire catholique Algonquin
Secondary: CatholicChippewa Secondary School
Secondary: PublicWiddifield Secondary School
Secondary: PublicSt Joseph-Scollard Hall Secondary School
Secondary: Catholic