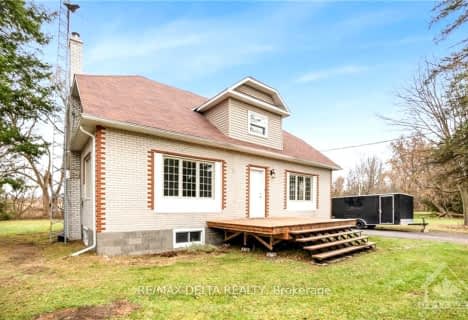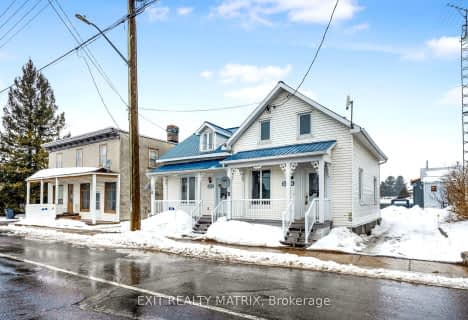
École élémentaire catholique Curé-Labrosse
Elementary: CatholicÉcole élémentaire publique Le Sommet
Elementary: PublicÉcole élémentaire publique Nouvel Horizon
Elementary: PublicSt Jude's Catholic Elementary School
Elementary: CatholicÉcole élémentaire catholique Paul VI
Elementary: CatholicPleasant Corners Public School
Elementary: PublicÉcole secondaire catholique Le Relais
Secondary: CatholicCharlottenburgh and Lancaster District High School
Secondary: PublicÉcole secondaire publique Le Sommet
Secondary: PublicGlengarry District High School
Secondary: PublicVankleek Hill Collegiate Institute
Secondary: PublicÉcole secondaire catholique régionale de Hawkesbury
Secondary: Catholic- 2 bath
- 5 bed
1015 LABROSSE Street, East Hawkesbury, Ontario • K0B 1P0 • 615 - East Hawkesbury Twp
- 2 bath
- 4 bed
5095 Fatima Street, East Hawkesbury, Ontario • K0B 1P0 • 615 - East Hawkesbury Twp
- 2 bath
- 5 bed
1133 Labrosse Street, East Hawkesbury, Ontario • K0B 1P0 • 615 - East Hawkesbury Twp



