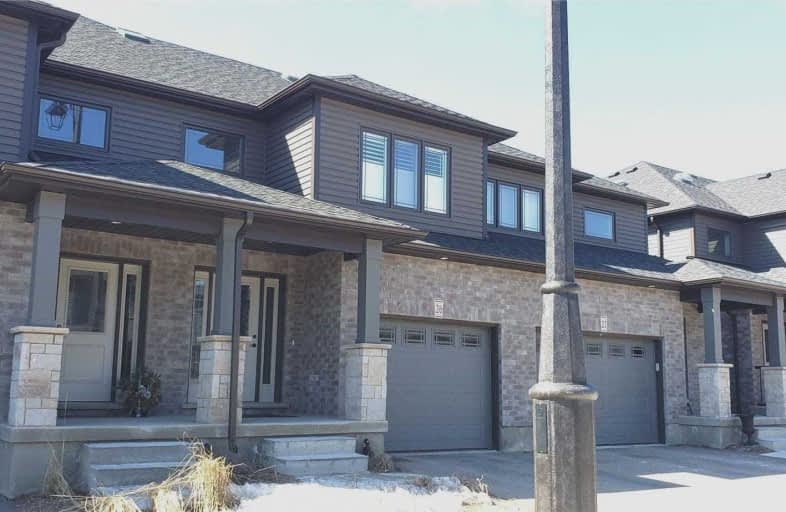Sold on Oct 12, 2018
Note: Property is not currently for sale or for rent.

-
Type: Condo Townhouse
-
Style: 2-Storey
-
Size: 1400 sqft
-
Pets: Restrict
-
Age: New
-
Maintenance Fees: 247 /mo
-
Days on Site: 25 Days
-
Added: Dec 19, 2024 (3 weeks on market)
-
Updated:
-
Last Checked: 2 weeks ago
-
MLS®#: X11241560
-
Listed By: Bruce starr & company ltd brokerage
BRAND NEW CONDO TOWNHOUSE Built by Thomasfield Homes, this exceptional 3+bedroom townhome features hardwood throughout the main floor, plenty of light, and spacious kitchen with island. The master bedroom includes double sinks and a walk-in ceramic shower. Conveniently located in popular Mayberry Hill. Single car garage and low condo fees.
Property Details
Facts for 26 Lawson Street, East Luther Grand Valley
Status
Days on Market: 25
Last Status: Sold
Sold Date: Oct 12, 2018
Closed Date: Nov 15, 2018
Expiry Date: Feb 28, 2019
Sold Price: $379,900
Unavailable Date: Oct 12, 2018
Input Date: Sep 21, 2018
Prior LSC: Sold
Property
Status: Sale
Property Type: Condo Townhouse
Style: 2-Storey
Size (sq ft): 1400
Age: New
Area: East Luther Grand Valley
Community: Rural East Luther Grand Valley
Availability Date: Immediate
Assessment Year: 2018
Inside
Bedrooms: 3
Bathrooms: 2
Kitchens: 1
Rooms: 8
Patio Terrace: None
Air Conditioning: None
Fireplace: No
Laundry: Ensuite
Ensuite Laundry: Yes
Washrooms: 2
Building
Stories: Cal
Basement: Full
Basement 2: Unfinished
Heat Type: Forced Air
Heat Source: Gas
Exterior: Brick
Exterior: Vinyl Siding
UFFI: No
Green Verification Status: N
Special Designation: Unknown
Parking
Parking Included: Yes
Garage Type: Attached
Parking Features: Private
Covered Parking Spaces: 1
Total Parking Spaces: 2
Garage: 1
Locker
Locker: Exclusive
Fees
Tax Year: 2018
Building Insurance Included: Yes
Common Elements Included: Yes
Highlights
Amenity: Visitor Parking
Land
Cross Street: From the intersectio
Municipality District: East Luther Grand Valley
Zoning: RM5
Access To Property: Yr Rnd Private Rd
Condo
Condo Registry Office: Unkn
Property Management: Whitehill Property Mgmt
Rooms
Room details for 26 Lawson Street, East Luther Grand Valley
| Type | Dimensions | Description |
|---|---|---|
| Great Rm Main | 3.65 x 5.79 | |
| Kitchen Main | 3.04 x 5.79 | |
| Bathroom Main | - | |
| Loft 2nd | 2.74 x 3.04 | |
| Prim Bdrm 2nd | 3.50 x 3.96 | |
| Bathroom 2nd | - | |
| Br 2nd | 2.74 x 3.93 | |
| Br 2nd | 2.94 x 3.93 |
| XXXXXXXX | XXX XX, XXXX |
XXXX XXX XXXX |
$XXX,XXX |
| XXX XX, XXXX |
XXXXXX XXX XXXX |
$XXX,XXX | |
| XXXXXXXX | XXX XX, XXXX |
XXXX XXX XXXX |
$XXX,XXX |
| XXX XX, XXXX |
XXXXXX XXX XXXX |
$XXX,XXX | |
| XXXXXXXX | XXX XX, XXXX |
XXXX XXX XXXX |
$XXX,XXX |
| XXX XX, XXXX |
XXXXXX XXX XXXX |
$XXX,XXX |
| XXXXXXXX XXXX | XXX XX, XXXX | $379,900 XXX XXXX |
| XXXXXXXX XXXXXX | XXX XX, XXXX | $379,900 XXX XXXX |
| XXXXXXXX XXXX | XXX XX, XXXX | $645,000 XXX XXXX |
| XXXXXXXX XXXXXX | XXX XX, XXXX | $659,900 XXX XXXX |
| XXXXXXXX XXXX | XXX XX, XXXX | $468,000 XXX XXXX |
| XXXXXXXX XXXXXX | XXX XX, XXXX | $474,900 XXX XXXX |

East Garafraxa Central Public School
Elementary: PublicGrand Valley & District Public School
Elementary: PublicLaurelwoods Elementary School
Elementary: PublicSpencer Avenue Elementary School
Elementary: PublicJohn Black Public School
Elementary: PublicMontgomery Village Public School
Elementary: PublicDufferin Centre for Continuing Education
Secondary: PublicErin District High School
Secondary: PublicCentre Dufferin District High School
Secondary: PublicWestside Secondary School
Secondary: PublicCentre Wellington District High School
Secondary: PublicOrangeville District Secondary School
Secondary: Public