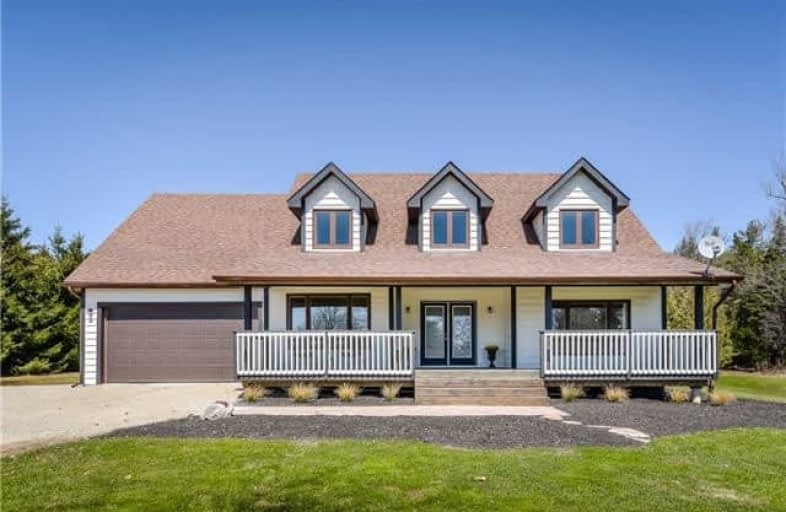Sold on Nov 16, 2018
Note: Property is not currently for sale or for rent.

-
Type: Detached
-
Style: 2-Storey
-
Lot Size: 200.13 x 449.48 Acres
-
Age: 16-30 years
-
Taxes: $5,048 per year
-
Days on Site: 199 Days
-
Added: Dec 19, 2024 (6 months on market)
-
Updated:
-
Last Checked: 2 weeks ago
-
MLS®#: X11196918
-
Listed By: Edge realty solutions brokerage
Gorgeous Cape Cod style home on 2 acres in quiet, rural Ontario! An easy commute to Orangeville, Brampton, Toronto or Centre Wellington, this lovely light-filled 3 bedroom, 2.5 bathroom home offers plenty of space and privacy. Sunken living and dining room with hardwood floors, well-appointed kitchen with stainless steel appliances, a breakfast area with walk-out to the private deck and pool area. That's right, there is a heated above-ground pool for your family to enjoy this summer! The open concept foyer with cathedral ceiling allows an abundance of light to the 2nd floor where you will find a huge Master Bedroom with large Ensuite, and exercise room, 2 more good sized bedrooms that share an additional 4 piece bathroom. No need to convert a bedroom into an office...this home provides a separate, large, bright office space on the main floor. If this is not enough already, the home operates on a geo-thermal system giving you efficient heating and cooling throughout the year at a nominal cost. Ready to get away from it all? This could be the home for you!!
Property Details
Facts for 282091 Con. Road 4-5, East Luther Grand Valley
Status
Days on Market: 199
Last Status: Sold
Sold Date: Nov 16, 2018
Closed Date: Jan 04, 2019
Expiry Date: Nov 30, 2018
Sold Price: $650,000
Unavailable Date: Nov 16, 2018
Input Date: May 01, 2018
Prior LSC: Sold
Property
Status: Sale
Property Type: Detached
Style: 2-Storey
Age: 16-30
Area: East Luther Grand Valley
Community: Rural East Luther Grand Valley
Availability Date: 60-89Days
Assessment Amount: $414,500
Assessment Year: 2017
Inside
Bedrooms: 3
Bathrooms: 3
Kitchens: 1
Rooms: 13
Air Conditioning: Other
Fireplace: Yes
Washrooms: 3
Building
Basement: Unfinished
Basement 2: Walk-Up
Heat Type: Heat Pump
Heat Source: Grnd Srce
Exterior: Wood
Elevator: N
UFFI: No
Green Verification Status: N
Water Supply Type: Drilled Well
Water Supply: Well
Special Designation: Unknown
Parking
Driveway: Other
Garage Spaces: 2
Garage Type: Attached
Covered Parking Spaces: 8
Total Parking Spaces: 10
Fees
Tax Year: 2017
Tax Legal Description: CON 5 W PT LOT 26 RP 7R3278 PART 2
Taxes: $5,048
Land
Cross Street: County Road 25
Municipality District: East Luther Grand Valley
Pool: Abv Grnd
Sewer: Septic
Lot Depth: 449.48 Acres
Lot Frontage: 200.13 Acres
Acres: 2-4.99
Zoning: RES
Rooms
Room details for 282091 Con. Road 4-5, East Luther Grand Valley
| Type | Dimensions | Description |
|---|---|---|
| Living Main | 4.16 x 4.72 | |
| Dining Main | 4.16 x 4.16 | |
| Kitchen Main | 2.74 x 4.92 | |
| Prim Bdrm 2nd | 4.29 x 5.96 | |
| Br 2nd | 4.19 x 4.52 | |
| Br 2nd | 3.09 x 3.55 | |
| Office Main | 3.35 x 3.53 | |
| Laundry Main | 1.72 x 3.14 | |
| Bathroom Main | - | |
| Bathroom 2nd | - | |
| Bathroom 2nd | - | |
| Breakfast Main | 2.51 x 4.29 |
| XXXXXXXX | XXX XX, XXXX |
XXXX XXX XXXX |
$XXX,XXX |
| XXX XX, XXXX |
XXXXXX XXX XXXX |
$XXX,XXX |
| XXXXXXXX XXXX | XXX XX, XXXX | $650,000 XXX XXXX |
| XXXXXXXX XXXXXX | XXX XX, XXXX | $669,900 XXX XXXX |

École élémentaire publique L'Héritage
Elementary: PublicChar-Lan Intermediate School
Elementary: PublicSt Peter's School
Elementary: CatholicHoly Trinity Catholic Elementary School
Elementary: CatholicÉcole élémentaire catholique de l'Ange-Gardien
Elementary: CatholicWilliamstown Public School
Elementary: PublicÉcole secondaire publique L'Héritage
Secondary: PublicCharlottenburgh and Lancaster District High School
Secondary: PublicSt Lawrence Secondary School
Secondary: PublicÉcole secondaire catholique La Citadelle
Secondary: CatholicHoly Trinity Catholic Secondary School
Secondary: CatholicCornwall Collegiate and Vocational School
Secondary: Public