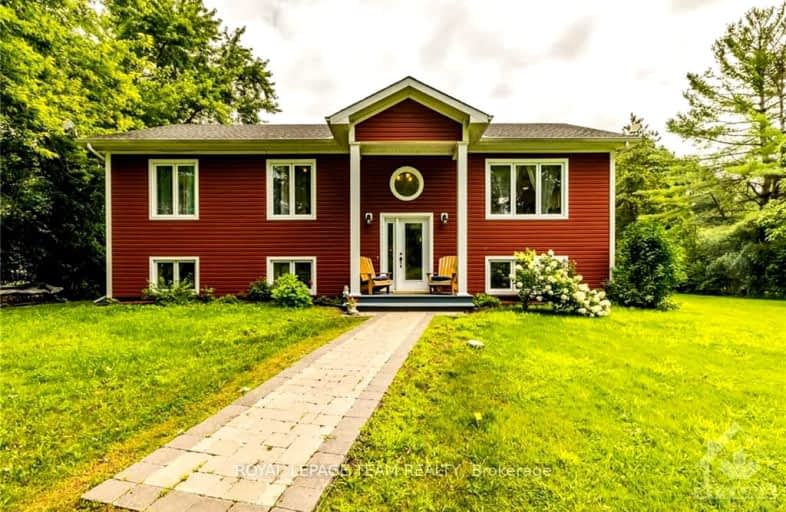
Video Tour
Car-Dependent
- Almost all errands require a car.
0
/100
Somewhat Bikeable
- Most errands require a car.
27
/100

South Edwardsburg Public School
Elementary: Public
8.99 km
Centennial 67 Public School
Elementary: Public
3.82 km
South Grenville Intermediate School
Elementary: Public
11.43 km
Wellington Elementary Public School
Elementary: Public
11.11 km
Maynard Public School
Elementary: Public
12.08 km
St. Mark Catholic School
Elementary: Catholic
11.02 km
École secondaire catholique Sainte-Marguerite-Bourgeoys, Kemptville
Secondary: Catholic
22.83 km
Seaway District High School
Secondary: Public
15.94 km
South Grenville District High School
Secondary: Public
11.40 km
St Michael High School
Secondary: Catholic
24.85 km
Brockville Collegiate Institute
Secondary: Public
28.50 km
North Grenville District High School
Secondary: Public
23.23 km
-
Johnstown Dog Park
Edwardsburgh/Cardinal ON K0E 1T1 8.23km -
Cardinal Legion
Cardinal ON 10.88km -
Sarah Spencer Park
Churchhill Rd, Prescott ON K0E 1T0 11.37km
-
RBC Royal Bank
29 Bennett St, Spencerville ON K0E 1X0 3.78km -
TD Bank Financial Group
110 Prescott Centre Dr, Prescott ON K0E 1T0 11.16km -
TD Bank Financial Group
909 Edward St, Prescott ON K0E 1T0 11.71km