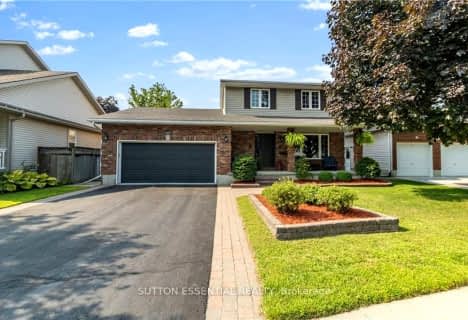
École intermédiaire catholique Académie catholique Ange-Gabriel
Elementary: Catholic
1.87 km
St Mary's Separate School
Elementary: Catholic
3.40 km
Vanier Public School
Elementary: Public
2.48 km
École élémentaire Académie catholique Ange-Gabriel
Elementary: Catholic
1.90 km
Thousand Islands Intermediate School
Elementary: Public
2.70 km
St John Bosco Catholic School
Elementary: Catholic
2.42 km
École secondaire catholique Académie catholique Ange-Gabriel
Secondary: Catholic
1.87 km
Athens District High School
Secondary: Public
16.71 km
South Grenville District High School
Secondary: Public
21.49 km
Brockville Collegiate Institute
Secondary: Public
4.54 km
St Mary's High School
Secondary: Catholic
3.40 km
Thousand Islands Secondary School
Secondary: Public
2.71 km
-
Cataraqui Region Conservation Authority
4649 Debruge Rd, Brockville ON K6T 1A5 3.1km -
J
Brockville ON 3.84km -
Pilgram Park
Brock St (buell st), Brockville ON 4.01km
-
CIBC
3019 Hwy 29, Brockville ON K6V 5T4 0.97km -
TD Bank Financial Group
578 Stewart Blvd, Brockville ON K6V 7H2 1.87km -
TD Canada Trust ATM
1172 Grand Lake Rd, Brockville ON B1A 2K1 1.87km



