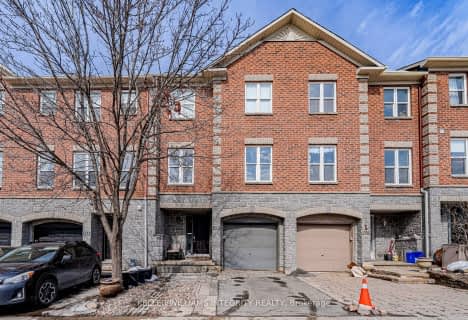Sold on Feb 20, 2024
Note: Property is not currently for sale or for rent.

-
Type: Att/Row/Twnhouse
-
Style: 3-Storey
-
Lot Size: 17.76 x 115.07
-
Age: No Data
-
Taxes: $3,724 per year
-
Days on Site: 8 Days
-
Added: Nov 06, 2024 (1 week on market)
-
Updated:
-
Last Checked: 2 weeks ago
-
MLS®#: X9432996
-
Listed By: Re/max hallmark realty group
With the hospitals, shops, restaurants, & other amenities so close by, this makes for both a perfect family home & a great investment property... all in the highly sought after Elmvale Acres! Place back the wall on the 3rd floor & you'll again have an added bedroom should you wish.. & you've already got 3 full baths! Main level living space with patio doors to the rear completely fenced yard has been used as a bedroom, & has its own sink as well as washroom adjacent to it. With such a large kitchen, you can easily have the kids doing their homework while the meals are being prepped, or enjoying their own dinner parties while the adults gather together for their meals in the separate dining room.. a definite win/win for all here! Light a fire to add to the ambiance of the entertaining, or simply as you relax in the living room with a good book. Your main bedroom has its own walk-in closet & 3 piece ensuite, & if you'd like a lovely soak in the tub, you've got that just a few steps away., Flooring: Tile, Flooring: Laminate
Property Details
Facts for 1910 Russell Road, Elmvale Acres and Area
Status
Days on Market: 8
Last Status: Sold
Sold Date: Feb 20, 2024
Closed Date: Jul 02, 2024
Expiry Date: Jul 31, 2024
Sold Price: $525,000
Unavailable Date: Nov 30, -0001
Input Date: Feb 12, 2024
Property
Status: Sale
Property Type: Att/Row/Twnhouse
Style: 3-Storey
Area: Elmvale Acres and Area
Community: 3701 - Elmvale Acres
Availability Date: TBD
Inside
Bedrooms: 3
Bathrooms: 3
Kitchens: 1
Rooms: 9
Den/Family Room: Yes
Air Conditioning: Central Air
Fireplace: Yes
Washrooms: 3
Utilities
Gas: Yes
Building
Basement: Full
Basement 2: Unfinished
Heat Type: Forced Air
Heat Source: Gas
Exterior: Brick
Exterior: Other
Water Supply: Municipal
Parking
Garage Spaces: 1
Garage Type: Attached
Total Parking Spaces: 3
Fees
Tax Year: 2023
Tax Legal Description: PT LT 15, CON JG , PT 3, 13 & 14, 5R9538; S/T & T/W N354958 ; S/
Taxes: $3,724
Highlights
Feature: Fenced Yard
Feature: Park
Feature: Public Transit
Land
Cross Street: Russell Road lights
Municipality District: Elmvale Acres and Area
Fronting On: South
Parcel Number: 042610169
Sewer: Sewers
Lot Depth: 115.07
Lot Frontage: 17.76
Lot Irregularities: 1
Zoning: Residential
Rooms
Room details for 1910 Russell Road, Elmvale Acres and Area
| Type | Dimensions | Description |
|---|---|---|
| Family Main | 4.77 x 4.82 | |
| Bathroom Main | 1.49 x 2.87 | |
| Kitchen 2nd | 3.55 x 4.74 | |
| Living 2nd | 4.77 x 8.22 | |
| Prim Bdrm 3rd | 3.98 x 4.72 | |
| Other 3rd | 1.32 x 2.10 | |
| Bathroom 3rd | 1.47 x 2.10 | |
| Br 3rd | 4.01 x 4.74 | |
| Laundry Bsmt | 4.67 x 5.94 | |
| Other Bsmt | 1.62 x 2.41 | |
| Bathroom 3rd | 1.49 x 2.89 |

Arch Street Public School
Elementary: PublicSt Luke (Ottawa) Elementary School
Elementary: CatholicHawthorne Public School
Elementary: PublicÉcole élémentaire publique Marie-Curie
Elementary: PublicÉcole élémentaire catholique Sainte-Geneviève
Elementary: CatholicVincent Massey Public School
Elementary: PublicÉcole secondaire publique L'Alternative
Secondary: PublicOttawa Technical Secondary School
Secondary: PublicHillcrest High School
Secondary: PublicÉcole secondaire des adultes Le Carrefour
Secondary: PublicÉcole secondaire catholique Franco-Cité
Secondary: CatholicCanterbury High School
Secondary: Public- 3 bath
- 4 bed
211 ARCOLA Lane, Overbrook - Castleheights and Area, Ontario • K1K 4X1 • 3502 - Overbrook/Castle Heights

