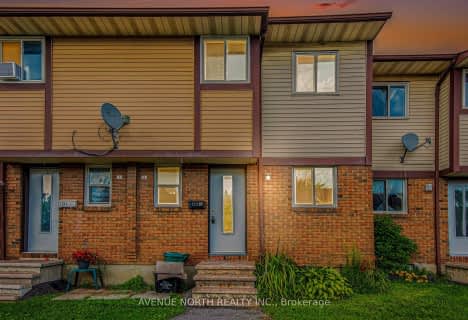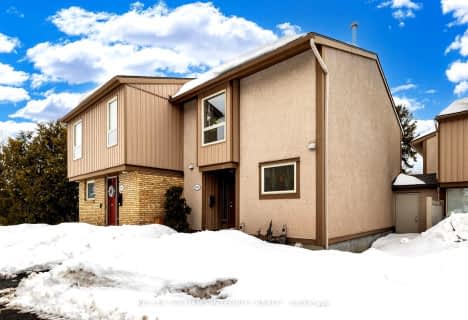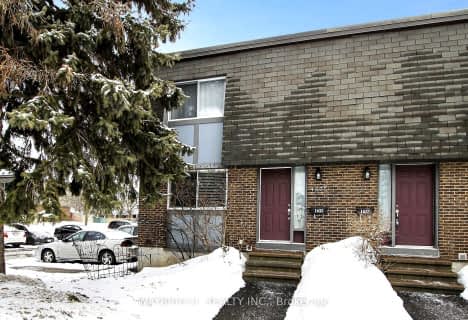Very Walkable
- Most errands can be accomplished on foot.
Some Transit
- Most errands require a car.
Bikeable
- Some errands can be accomplished on bike.

Arch Street Public School
Elementary: PublicSt Luke (Ottawa) Elementary School
Elementary: CatholicHawthorne Public School
Elementary: PublicÉcole élémentaire publique Marie-Curie
Elementary: PublicÉcole élémentaire catholique Sainte-Geneviève
Elementary: CatholicVincent Massey Public School
Elementary: PublicÉcole secondaire publique L'Alternative
Secondary: PublicHillcrest High School
Secondary: PublicÉcole secondaire des adultes Le Carrefour
Secondary: PublicGloucester High School
Secondary: PublicÉcole secondaire catholique Franco-Cité
Secondary: CatholicCanterbury High School
Secondary: Public-
Coronation Park
Ontario 3.23km -
Appleton park
Gloucester ON 3.38km -
Grasshopper Hill Park
1609 Kilborn, Ottawa ON 3.43km
-
President's Choice Financial ATM
1910 St Laurent Blvd, Ottawa ON K1G 1A4 0.84km -
Bank of Canada
2250 St Laurent Blvd, Ottawa ON K1G 6C4 1.07km -
TD Canada Trust ATM
3199 Hawthorne Rd, Ottawa ON K1G 3V8 1.8km
- 2 bath
- 3 bed
- 1600 sqft
D-1468 HEATHERINGTON Road, Hunt Club - South Keys and Area, Ontario • K1V 6S1 • 3804 - Heron Gate/Industrial Park
- 3 bath
- 3 bed
- 1600 sqft
09-1821 Walkley Road, Alta Vista and Area, Ontario • K1H 6X9 • 3609 - Guildwood Estates - Urbandale Acres
- 2 bath
- 3 bed
- 1200 sqft
1404 Foxwell Street South, Cyrville - Carson Grove - Pineview, Ontario • K1B 5H8 • 2204 - Pineview
- 2 bath
- 3 bed
- 1200 sqft
31-1518C Beaverpond Drive, Cyrville - Carson Grove - Pineview, Ontario • K1B 3R9 • 2204 - Pineview
- 2 bath
- 3 bed
- 1400 sqft
--3024 Fairlea Crescent, Hunt Club - South Keys and Area, Ontario • K1V 8T7 • 3804 - Heron Gate/Industrial Park
- 3 bath
- 4 bed
- 1200 sqft
33 Corley Private, Hunt Club - South Keys and Area, Ontario • K1V 8T7 • 3804 - Heron Gate/Industrial Park
- 2 bath
- 3 bed
- 1200 sqft
1923 Stonehenge Crescent, Cyrville - Carson Grove - Pineview, Ontario • K1B 4N7 • 2204 - Pineview
- 2 bath
- 3 bed
- 1200 sqft
2013 Stonehenge Crescent, Cyrville - Carson Grove - Pineview, Ontario • K1B 4N7 • 2204 - Pineview
- 1 bath
- 3 bed
- 1000 sqft
1635 Heatherington Road, Hunt Club - South Keys and Area, Ontario • K1V 8V8 • 3804 - Heron Gate/Industrial Park









