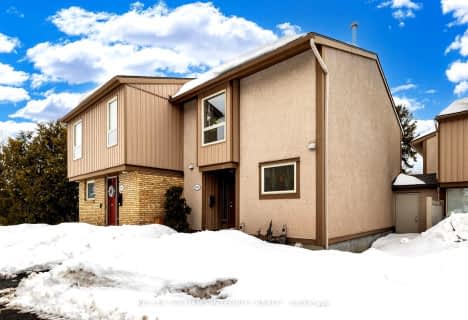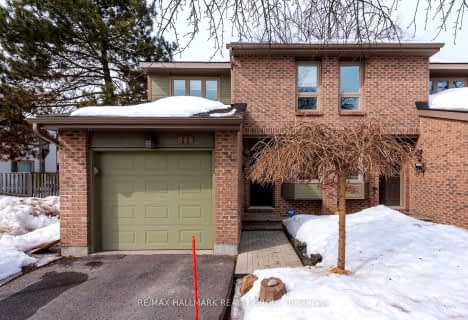
Arch Street Public School
Elementary: PublicSt Luke (Ottawa) Elementary School
Elementary: CatholicHawthorne Public School
Elementary: PublicÉcole élémentaire publique Marie-Curie
Elementary: PublicSt Thomas More Elementary School
Elementary: CatholicÉcole élémentaire catholique Sainte-Geneviève
Elementary: CatholicÉcole secondaire publique L'Alternative
Secondary: PublicHillcrest High School
Secondary: PublicÉcole secondaire des adultes Le Carrefour
Secondary: PublicGloucester High School
Secondary: PublicÉcole secondaire catholique Franco-Cité
Secondary: CatholicCanterbury High School
Secondary: Public- 3 bath
- 3 bed
- 1600 sqft
09-1821 Walkley Road, Alta Vista and Area, Ontario • K1H 6X9 • 3609 - Guildwood Estates - Urbandale Acres
- 2 bath
- 3 bed
- 1200 sqft
31-1518C Beaverpond Drive, Cyrville - Carson Grove - Pineview, Ontario • K1B 3R9 • 2204 - Pineview
- 2 bath
- 3 bed
- 1400 sqft
--3024 Fairlea Crescent, Hunt Club - South Keys and Area, Ontario • K1V 8T7 • 3804 - Heron Gate/Industrial Park
- 3 bath
- 4 bed
- 1200 sqft
33 Corley Private, Hunt Club - South Keys and Area, Ontario • K1V 8T7 • 3804 - Heron Gate/Industrial Park
- 2 bath
- 3 bed
- 1200 sqft
1923 Stonehenge Crescent, Cyrville - Carson Grove - Pineview, Ontario • K1B 4N7 • 2204 - Pineview
- 2 bath
- 3 bed
- 1200 sqft
2013 Stonehenge Crescent, Cyrville - Carson Grove - Pineview, Ontario • K1B 4N7 • 2204 - Pineview
- — bath
- — bed
- — sqft
11-710 Coronation Avenue, Alta Vista and Area, Ontario • K1G 4G7 • 3602 - Riverview Park







