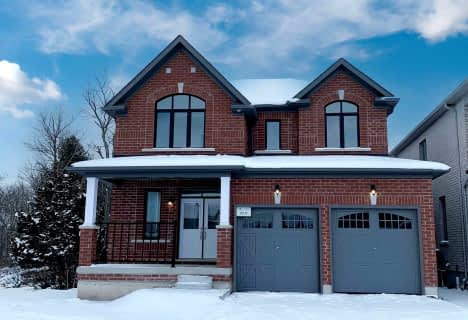Car-Dependent
- Almost all errands require a car.
20
/100
Somewhat Bikeable
- Most errands require a car.
41
/100

Académie La Pinède
Elementary: Public
4.34 km
ÉÉC Marguerite-Bourgeois-Borden
Elementary: Catholic
4.38 km
Pine River Elementary School
Elementary: Public
1.38 km
Baxter Central Public School
Elementary: Public
9.48 km
Our Lady of Grace School
Elementary: Catholic
0.81 km
Angus Morrison Elementary School
Elementary: Public
0.50 km
Alliston Campus
Secondary: Public
19.19 km
École secondaire Roméo Dallaire
Secondary: Public
12.72 km
Nottawasaga Pines Secondary School
Secondary: Public
1.55 km
St Joan of Arc High School
Secondary: Catholic
11.64 km
Bear Creek Secondary School
Secondary: Public
11.32 km
Banting Memorial District High School
Secondary: Public
18.93 km
-
Peacekeepers Park
Angus ON 1.22km -
Circle Pine Dog Park - CFB Borden
Borden ON L0M 1C0 3.73km -
Bear Creek Park
25 Bear Creek Dr (at Holly Meadow Rd.), Barrie ON 11.52km
-
Scotiabank
17 King St, Angus ON L0M 1B2 0.93km -
TD Bank Financial Group
6 Treetop St (at Mill st), Angus ON L0M 1B2 0.98km -
CIBC
165 Mill St, Angus ON L0M 1B2 1.02km


