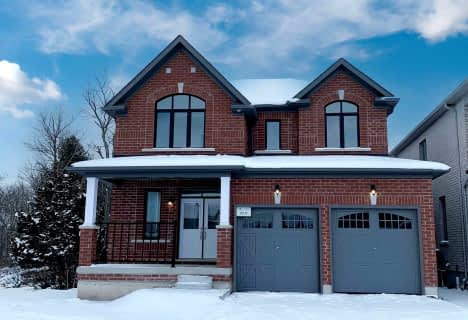Leased on May 29, 2023
Note: Property is not currently for sale or for rent.

-
Type: Detached
-
Style: 2-Storey
-
Lease Term: No Data
-
Possession: 30TO59
-
All Inclusive: No Data
-
Lot Size: 29.53 x 120.51
-
Age: 6-15 years
-
Days on Site: 66 Days
-
Added: Jul 05, 2023 (2 months on market)
-
Updated:
-
Last Checked: 3 months ago
-
MLS®#: N6320685
-
Listed By: Re/max crosstown realty inc. brokerage
This lovely home has plenty of space with over 2600 sqft and backs onto an open park perfect for kids. Located near a second park with activity zone, splash pad and skating rink. This home boasts 4 Bedrooms, 2 Ensuites, a third full bath with double sinks that acts as a Jack and Jill for two bedrooms and powder room on the main floor. Additional upgrades include extensive kitchen cabinets/storage, kitchen island with breakfast bar, oak staircase to name a few. Fridge, Stove, dishwasher, Washer/Dryer, window coverings and garage door opener included.
Property Details
Facts for 55 SASCO Way, Essa
Status
Days on Market: 66
Last Status: Leased
Sold Date: May 29, 2023
Closed Date: Jun 16, 2023
Expiry Date: Jun 24, 2023
Sold Price: $2,950
Unavailable Date: May 29, 2023
Input Date: Mar 24, 2023
Prior LSC: Sold
Property
Status: Lease
Property Type: Detached
Style: 2-Storey
Age: 6-15
Area: Essa
Availability Date: 30TO59
Assessment Year: 2023
Inside
Bedrooms: 4
Bathrooms: 4
Kitchens: 1
Rooms: 13
Air Conditioning: Central Air
Laundry: Ensuite
Washrooms: 4
Building
Basement: Full
Basement 2: Unfinished
Exterior: Brick Front
Exterior: Vinyl Siding
Elevator: N
UFFI: No
Retirement: N
Parking
Garage Spaces: 2
Covered Parking Spaces: 2
Total Parking Spaces: 4
Fees
Tax Year: 2023
Tax Legal Description: LOT 18, PLAN 51M1097 SUBJECT TO AN EASEMENT FOR ENTRY AS IN SC13
Land
Cross Street: 5th Line, Gold Park
Municipality District: Essa
Fronting On: North
Parcel Number: 581101999
Pool: None
Sewer: Sewers
Lot Depth: 120.51
Lot Frontage: 29.53
Acres: < .50
Zoning: RES
Rooms
Room details for 55 SASCO Way, Essa
| Type | Dimensions | Description |
|---|---|---|
| Family Main | 3.27 x 6.70 | |
| Kitchen Main | 3.35 x 4.26 | Tile Floor |
| Breakfast Main | 3.35 x 4.26 | Tile Floor |
| Bathroom Main | - | |
| Laundry Main | - | |
| Prim Bdrm 2nd | 3.65 x 6.09 | W/I Closet |
| Br 2nd | 3.27 x 4.57 | W/I Closet |
| Br 2nd | 3.14 x 4.57 | |
| Br 2nd | 3.14 x 4.57 | |
| Bathroom 2nd | - | Semi Ensuite |
| XXXXXXXX | XXX XX, XXXX |
XXXX XXX XXXX |
$XXX,XXX |
| XXX XX, XXXX |
XXXXXX XXX XXXX |
$XXX,XXX | |
| XXXXXXXX | XXX XX, XXXX |
XXXXXX XXX XXXX |
$X,XXX |
| XXX XX, XXXX |
XXXXXX XXX XXXX |
$X,XXX | |
| XXXXXXXX | XXX XX, XXXX |
XXXXXX XXX XXXX |
$X,XXX |
| XXX XX, XXXX |
XXXXXX XXX XXXX |
$X,XXX | |
| XXXXXXXX | XXX XX, XXXX |
XXXXXX XXX XXXX |
$X,XXX |
| XXX XX, XXXX |
XXXXXX XXX XXXX |
$X,XXX | |
| XXXXXXXX | XXX XX, XXXX |
XXXXXXX XXX XXXX |
|
| XXX XX, XXXX |
XXXXXX XXX XXXX |
$X,XXX | |
| XXXXXXXX | XXX XX, XXXX |
XXXXXXX XXX XXXX |
|
| XXX XX, XXXX |
XXXXXX XXX XXXX |
$X,XXX | |
| XXXXXXXX | XXX XX, XXXX |
XXXX XXX XXXX |
$XXX,XXX |
| XXX XX, XXXX |
XXXXXX XXX XXXX |
$XXX,XXX |
| XXXXXXXX XXXX | XXX XX, XXXX | $481,500 XXX XXXX |
| XXXXXXXX XXXXXX | XXX XX, XXXX | $481,500 XXX XXXX |
| XXXXXXXX XXXXXX | XXX XX, XXXX | $2,950 XXX XXXX |
| XXXXXXXX XXXXXX | XXX XX, XXXX | $2,950 XXX XXXX |
| XXXXXXXX XXXXXX | XXX XX, XXXX | $2,000 XXX XXXX |
| XXXXXXXX XXXXXX | XXX XX, XXXX | $2,000 XXX XXXX |
| XXXXXXXX XXXXXX | XXX XX, XXXX | $1,775 XXX XXXX |
| XXXXXXXX XXXXXX | XXX XX, XXXX | $1,775 XXX XXXX |
| XXXXXXXX XXXXXXX | XXX XX, XXXX | XXX XXXX |
| XXXXXXXX XXXXXX | XXX XX, XXXX | $1,890 XXX XXXX |
| XXXXXXXX XXXXXXX | XXX XX, XXXX | XXX XXXX |
| XXXXXXXX XXXXXX | XXX XX, XXXX | $2,000 XXX XXXX |
| XXXXXXXX XXXX | XXX XX, XXXX | $481,500 XXX XXXX |
| XXXXXXXX XXXXXX | XXX XX, XXXX | $481,500 XXX XXXX |

Académie La Pinède
Elementary: PublicÉÉC Marguerite-Bourgeois-Borden
Elementary: CatholicPine River Elementary School
Elementary: PublicBaxter Central Public School
Elementary: PublicOur Lady of Grace School
Elementary: CatholicAngus Morrison Elementary School
Elementary: PublicÉcole secondaire Roméo Dallaire
Secondary: PublicÉSC Nouvelle-Alliance
Secondary: CatholicNottawasaga Pines Secondary School
Secondary: PublicSt Joan of Arc High School
Secondary: CatholicBear Creek Secondary School
Secondary: PublicBanting Memorial District High School
Secondary: Public

