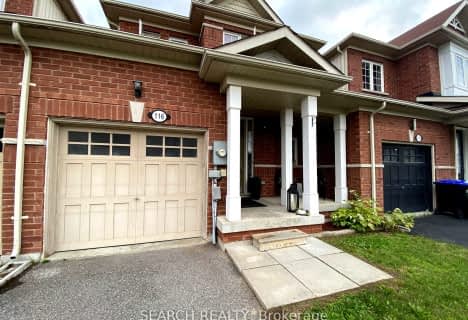Note: Property is not currently for sale or for rent.

-
Type: Att/Row/Twnhouse
-
Style: 2-Storey
-
Lot Size: 19.69 x 0
-
Age: 16-30 years
-
Taxes: $1,754 per year
-
Days on Site: 30 Days
-
Added: Jul 04, 2023 (4 weeks on market)
-
Updated:
-
Last Checked: 2 months ago
-
MLS®#: N6315859
-
Listed By: Re/max crosstown realty inc. brokerage
Offers anytime on this charming FREEHOLD TownHome! Are you tired of renting? This Sun-Filled 3 Bedroom, 2.5 Bathroom home, located in a Friendly Neighbourhood AND close to amenities may be exactly what you're looking for. One of the larger models on this street, 6 Parkside features a Freshly painted Main floor, a Large Living Room, a Spacious Kitchen for delicious meals, and Bright Dining Room to enjoy meals with family and friends. The convenient Sliding Door right off the Dining area makes it easy to access Deck & Backyard. Enjoy Either The Front Porch with privacy to People Watch Or relax on the back Deck For Peace And Quiet. The updated private ensuite adjoining the primary Bedroom is a delightful space to use. Roof reshingled ( 2013). Steps To Park, Dog walk, and schools make this home a wonderful choice. Just Move-in and enjoy homeownership
Property Details
Facts for 6 Parkside Crescent, Essa
Status
Days on Market: 30
Last Status: Sold
Sold Date: May 27, 2022
Closed Date: Jun 30, 2022
Expiry Date: Oct 09, 2022
Sold Price: $690,000
Unavailable Date: May 27, 2022
Input Date: Apr 27, 2022
Prior LSC: Sold
Property
Status: Sale
Property Type: Att/Row/Twnhouse
Style: 2-Storey
Age: 16-30
Area: Essa
Community: Angus
Availability Date: FLEX
Assessment Amount: $255,000
Assessment Year: 2016
Inside
Bedrooms: 3
Bedrooms Plus: 1
Bathrooms: 3
Kitchens: 1
Rooms: 9
Air Conditioning: Central Air
Washrooms: 3
Building
Basement: Finished
Basement 2: Full
Exterior: Brick
Exterior: Other
Elevator: N
UFFI: No
Parking
Driveway: Pvt Double
Covered Parking Spaces: 2
Total Parking Spaces: 3
Fees
Tax Year: 2021
Tax Legal Description: PT BLK 1 PL 51M629 PT 4 51R28330, S/T RIGHT AS IN
Taxes: $1,754
Land
Cross Street: Corrie/Parkside
Municipality District: Essa
Fronting On: East
Parcel Number: 581060223
Sewer: Sewers
Lot Frontage: 19.69
Lot Irregularities: 6.0 X 34.99 M
Acres: < .50
Zoning: RES,
Rooms
Room details for 6 Parkside Crescent, Essa
| Type | Dimensions | Description |
|---|---|---|
| Living Main | 3.22 x 6.57 | Balcony, Laminate |
| Dining Main | 2.79 x 4.03 | Laminate |
| Kitchen Main | 2.54 x 2.79 | Tile Floor |
| Bathroom Main | - | Tile Floor |
| Prim Bdrm 2nd | 4.26 x 4.54 | Ensuite Bath |
| Bathroom 2nd | - | |
| Br 2nd | 2.89 x 4.11 | |
| Br 2nd | 2.76 x 3.63 | W/I Closet |
| Bathroom Main | - | |
| Br Bsmt | 2.99 x 3.04 | |
| Family Bsmt | 4.69 x 4.31 | |
| Laundry Bsmt | 3.02 x 3.30 |
| XXXXXXXX | XXX XX, XXXX |
XXXX XXX XXXX |
$XXX,XXX |
| XXX XX, XXXX |
XXXXXX XXX XXXX |
$XXX,XXX | |
| XXXXXXXX | XXX XX, XXXX |
XXXX XXX XXXX |
$XXX,XXX |
| XXX XX, XXXX |
XXXXXX XXX XXXX |
$XXX,XXX | |
| XXXXXXXX | XXX XX, XXXX |
XXXXXXX XXX XXXX |
|
| XXX XX, XXXX |
XXXXXX XXX XXXX |
$XXX,XXX | |
| XXXXXXXX | XXX XX, XXXX |
XXXX XXX XXXX |
$XXX,XXX |
| XXX XX, XXXX |
XXXXXX XXX XXXX |
$XXX,XXX | |
| XXXXXXXX | XXX XX, XXXX |
XXXXXXX XXX XXXX |
|
| XXX XX, XXXX |
XXXXXX XXX XXXX |
$XXX,XXX |
| XXXXXXXX XXXX | XXX XX, XXXX | $165,000 XXX XXXX |
| XXXXXXXX XXXXXX | XXX XX, XXXX | $169,900 XXX XXXX |
| XXXXXXXX XXXX | XXX XX, XXXX | $690,000 XXX XXXX |
| XXXXXXXX XXXXXX | XXX XX, XXXX | $699,900 XXX XXXX |
| XXXXXXXX XXXXXXX | XXX XX, XXXX | XXX XXXX |
| XXXXXXXX XXXXXX | XXX XX, XXXX | $729,000 XXX XXXX |
| XXXXXXXX XXXX | XXX XX, XXXX | $690,000 XXX XXXX |
| XXXXXXXX XXXXXX | XXX XX, XXXX | $699,900 XXX XXXX |
| XXXXXXXX XXXXXXX | XXX XX, XXXX | XXX XXXX |
| XXXXXXXX XXXXXX | XXX XX, XXXX | $729,000 XXX XXXX |

Académie La Pinède
Elementary: PublicÉÉC Marguerite-Bourgeois-Borden
Elementary: CatholicPine River Elementary School
Elementary: PublicNew Lowell Central Public School
Elementary: PublicOur Lady of Grace School
Elementary: CatholicAngus Morrison Elementary School
Elementary: PublicAlliston Campus
Secondary: PublicÉcole secondaire Roméo Dallaire
Secondary: PublicNottawasaga Pines Secondary School
Secondary: PublicSt Joan of Arc High School
Secondary: CatholicBear Creek Secondary School
Secondary: PublicBanting Memorial District High School
Secondary: Public- 3 bath
- 3 bed
- 1500 sqft

