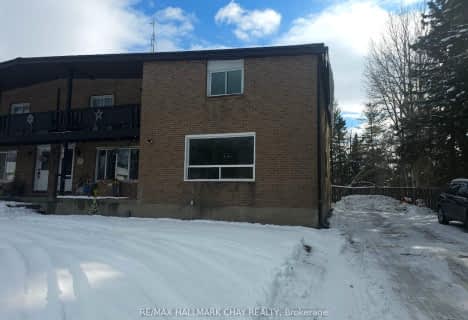Note: Property is not currently for sale or for rent.

-
Type: Att/Row/Twnhouse
-
Style: 2-Storey
-
Lot Size: 21.03 x 104.98
-
Age: 16-30 years
-
Taxes: $1,725 per year
-
Days on Site: 7 Days
-
Added: Jul 04, 2023 (1 week on market)
-
Updated:
-
Last Checked: 3 months ago
-
MLS®#: N6307068
-
Listed By: Re/max hallmark peggy hill group realty brokerage
BEAUTIFUL OPEN-CONCEPT HOME BACKING ONTO A PARK! Amazing location close to groceries, dining & the library! Private backyard with a stunning 2-tiered deck backs onto a park! Newer windows & shingles & brand new flooring! Open-concept interior boasts wood details & trim! Custom closet inserts & semi-ensuite in the primary! Fin basement! A charm-filled #HomeToStay with immense pride of ownership throughout! Visit our site for more info, photos, & a 3D tour! Photos may have been virtually rendered to show potential.
Property Details
Facts for 87 Parkside Crescent, Essa
Status
Days on Market: 7
Last Status: Sold
Sold Date: Mar 16, 2021
Closed Date: Apr 30, 2021
Expiry Date: Jun 10, 2021
Sold Price: $665,000
Unavailable Date: Nov 30, -0001
Input Date: Mar 09, 2021
Prior LSC: Sold
Property
Status: Sale
Property Type: Att/Row/Twnhouse
Style: 2-Storey
Age: 16-30
Area: Essa
Community: Angus
Availability Date: FLEX
Assessment Amount: $255,000
Assessment Year: 2021
Inside
Bedrooms: 3
Bathrooms: 3
Kitchens: 1
Rooms: 8
Air Conditioning: Central Air
Washrooms: 3
Building
Basement: Finished
Basement 2: Full
Exterior: Brick
Exterior: Vinyl Siding
Elevator: N
Parking
Covered Parking Spaces: 3
Total Parking Spaces: 4
Fees
Tax Year: 2020
Tax Legal Description: PT BLK 5 PL 51M629, PT 13 51R29638; S/T RIGHT AS I
Taxes: $1,725
Highlights
Feature: Fenced Yard
Land
Cross Street: Brentwood Rd/Cecil S
Municipality District: Essa
Fronting On: East
Parcel Number: 581060251
Pool: None
Sewer: Sewers
Lot Depth: 104.98
Lot Frontage: 21.03
Lot Irregularities: Irreg Approx As Per G
Acres: < .50
Zoning: R3
Rooms
Room details for 87 Parkside Crescent, Essa
| Type | Dimensions | Description |
|---|---|---|
| Kitchen Main | 2.59 x 2.59 | Open Concept |
| Dining Main | 2.66 x 2.03 | Open Concept |
| Family Main | 5.49 x 3.66 | Open Concept |
| Bathroom Main | - | |
| Prim Bdrm 2nd | 4.55 x 4.20 | W/I Closet |
| Bathroom 2nd | - | Semi Ensuite |
| Br 2nd | 3.60 x 2.79 | |
| Br 2nd | 2.85 x 4.24 | W/I Closet |
| Rec Bsmt | 5.58 x 4.44 | |
| Laundry Bsmt | 1.49 x 2.61 | |
| Bathroom Bsmt | - |
| XXXXXXXX | XXX XX, XXXX |
XXXX XXX XXXX |
$XXX,XXX |
| XXX XX, XXXX |
XXXXXX XXX XXXX |
$XXX,XXX |
| XXXXXXXX XXXX | XXX XX, XXXX | $665,000 XXX XXXX |
| XXXXXXXX XXXXXX | XXX XX, XXXX | $495,000 XXX XXXX |

Académie La Pinède
Elementary: PublicÉÉC Marguerite-Bourgeois-Borden
Elementary: CatholicPine River Elementary School
Elementary: PublicNew Lowell Central Public School
Elementary: PublicOur Lady of Grace School
Elementary: CatholicAngus Morrison Elementary School
Elementary: PublicAlliston Campus
Secondary: PublicÉcole secondaire Roméo Dallaire
Secondary: PublicNottawasaga Pines Secondary School
Secondary: PublicSt Joan of Arc High School
Secondary: CatholicBear Creek Secondary School
Secondary: PublicBanting Memorial District High School
Secondary: Public- 1 bath
- 3 bed
- 700 sqft

