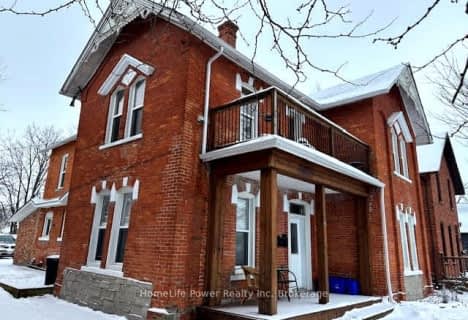
St John the Evangelist Catholic
Elementary: Catholic
8.60 km
Colchester North Public School
Elementary: Public
7.02 km
St Mary Catholic
Elementary: Catholic
6.74 km
Holy Name Catholic School
Elementary: Catholic
1.72 km
Gosfield North Public School
Elementary: Public
8.05 km
Essex Public School
Elementary: Public
0.70 km
Kingsville District High School
Secondary: Public
17.05 km
Tecumseh Vista Academy- Secondary
Secondary: Public
12.77 km
École secondaire catholique l'Essor
Secondary: Catholic
15.58 km
Essex District High School
Secondary: Public
1.19 km
Belle River District High School
Secondary: Public
14.74 km
St Anne Secondary School
Secondary: Catholic
15.76 km

