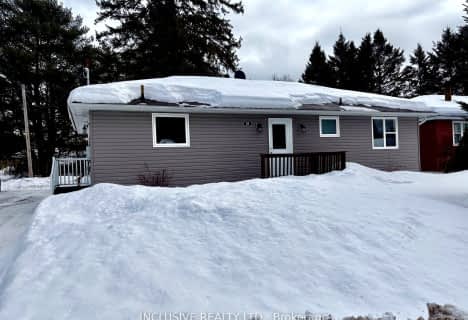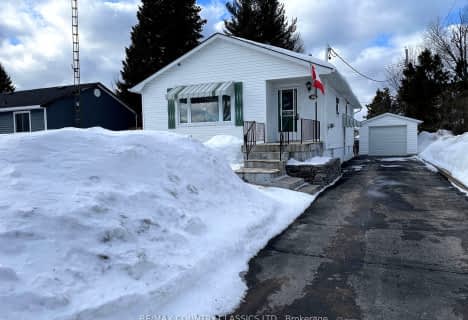
Cardiff Elementary School
Elementary: Public
1.87 km
Coe Hill Public School
Elementary: Public
19.04 km
Maynooth Public School
Elementary: Public
26.64 km
Birds Creek Public School
Elementary: Public
15.07 km
Our Lady of Mercy Catholic School
Elementary: Catholic
11.76 km
York River Public School
Elementary: Public
12.80 km
Norwood District High School
Secondary: Public
68.09 km
Madawaska Valley District High School
Secondary: Public
59.28 km
Haliburton Highland Secondary School
Secondary: Public
42.69 km
North Hastings High School
Secondary: Public
11.88 km
Campbellford District High School
Secondary: Public
77.83 km
Centre Hastings Secondary School
Secondary: Public
68.07 km


