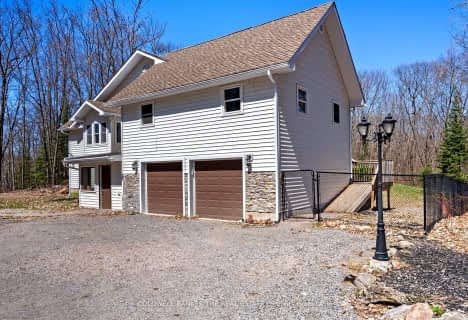Sold on Mar 12, 2013
Note: Property is not currently for sale or for rent.

-
Type: Detached
-
Lot Size: 0 x 0
-
Age: No Data
-
Taxes: $5,745 per year
-
Days on Site: 46 Days
-
Added: Jul 18, 2023 (1 month on market)
-
Updated:
-
Last Checked: 3 months ago
-
MLS®#: X6578585
-
Listed By: Re/max country classics ltd., brokerage
Spectacular Bay Lake home! Only minutes from town on this super clean prestigious lake awaits your dream come true! This quality built 3 bedroom, 4 bath home features an exceptional custom built kitchen, bright open design with high ceilings and wall to wall windows drink in the panoramic lake vista. 3 sets of garden doors open to a large vinyl lake front desk, hardwood & ceramic floors sweetheart cookstove in dining area, tons of storage, main floor laundry, central vac, double size Jacuzzi in ensuite, French doors at lower level open to a fully equip theater room with surround sound & seating plus a pool table/game room. 3 bay garage & loft offers lots of room for vehicles & toys separate 1 1/2 car workshop plus wood storage building, the private landscaped level lot with mature trees has 210 ft of sandy shoreline & a large permanent dock, great swimming, boating and fishing! Make your dream come true! HST applicable.
Property Details
Facts for 312 Bay Shore Drive, Faraday
Status
Days on Market: 46
Last Status: Sold
Sold Date: Mar 12, 2013
Closed Date: May 10, 2013
Expiry Date: Apr 30, 2013
Sold Price: $610,000
Unavailable Date: Mar 12, 2013
Input Date: Jan 25, 2013
Property
Status: Sale
Property Type: Detached
Area: Faraday
Availability Date: FLEX
Assessment Amount: $469,000
Inside
Bedrooms: 3
Bathrooms: 4
Kitchens: 1
Rooms: 9
Washrooms: 4
Building
Basement: Finished
Basement 2: Full
Exterior: Other
Water Supply Type: Drilled Well
Parking
Driveway: Circular
Fees
Tax Year: 2013
Tax Legal Description: LOT 24, RCP 2314
Taxes: $5,745
Land
Cross Street: Hwy 62 S To Bay Lake
Municipality District: Faraday
Sewer: Septic
Lot Irregularities: 210'
Zoning: RES
Water Body Type: Lake
Water Frontage: 210
Access To Property: Yr Rnd Municpal Rd
Water Features: Beachfront
Water Features: Dock
Shoreline: Clean
Shoreline: Sandy
Shoreline Allowance: None
Rooms
Room details for 312 Bay Shore Drive, Faraday
| Type | Dimensions | Description |
|---|---|---|
| Living Main | 5.79 x 5.79 | |
| Dining Main | - | |
| Kitchen Main | 3.55 x 5.18 | |
| Prim Bdrm Main | 3.96 x 4.69 | |
| Br 2nd | 7.62 x 3.96 | |
| Br 2nd | 2.61 x 3.27 | |
| Bathroom Main | - | |
| Bathroom Bsmt | - | |
| Bathroom 2nd | - | |
| Family Bsmt | 5.63 x 7.26 | |
| Rec Bsmt | 3.17 x 4.44 | |
| Utility Bsmt | 2.31 x 3.88 |
| XXXXXXXX | XXX XX, XXXX |
XXXX XXX XXXX |
$XXX,XXX |
| XXX XX, XXXX |
XXXXXX XXX XXXX |
$XXX,XXX | |
| XXXXXXXX | XXX XX, XXXX |
XXXXXXXX XXX XXXX |
|
| XXX XX, XXXX |
XXXXXX XXX XXXX |
$XXX,XXX |
| XXXXXXXX XXXX | XXX XX, XXXX | $610,000 XXX XXXX |
| XXXXXXXX XXXXXX | XXX XX, XXXX | $649,000 XXX XXXX |
| XXXXXXXX XXXXXXXX | XXX XX, XXXX | XXX XXXX |
| XXXXXXXX XXXXXX | XXX XX, XXXX | $795,000 XXX XXXX |

Cardiff Elementary School
Elementary: PublicCoe Hill Public School
Elementary: PublicMaynooth Public School
Elementary: PublicBirds Creek Public School
Elementary: PublicOur Lady of Mercy Catholic School
Elementary: CatholicYork River Public School
Elementary: PublicNorth Addington Education Centre
Secondary: PublicNorwood District High School
Secondary: PublicMadawaska Valley District High School
Secondary: PublicHaliburton Highland Secondary School
Secondary: PublicNorth Hastings High School
Secondary: PublicCentre Hastings Secondary School
Secondary: Public- 2 bath
- 3 bed
- 2500 sqft
800 Jeffrey Lake Road, Bancroft, Ontario • K0L 1C0 • Bancroft

